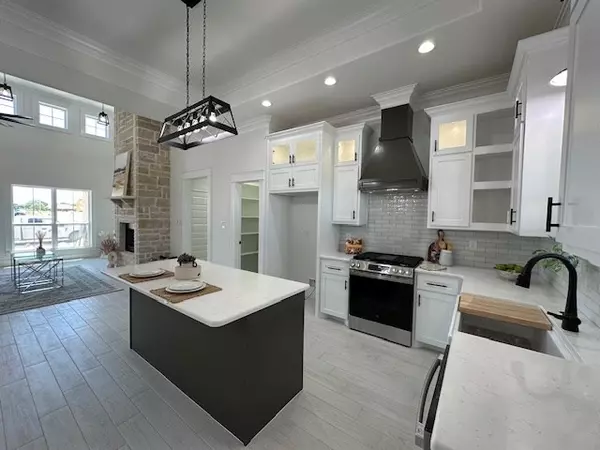For more information regarding the value of a property, please contact us for a free consultation.
3719 Silver Spur Dr San Angelo, TX 76904
Want to know what your home might be worth? Contact us for a FREE valuation!

Our team is ready to help you sell your home for the highest possible price ASAP
Key Details
Property Type Single Family Home
Sub Type Single Family
Listing Status Sold
Purchase Type For Sale
Square Footage 1,896 sqft
Price per Sqft $219
Subdivision Twin Oaks
MLS Listing ID 121139
Sold Date 09/30/24
Bedrooms 4
Full Baths 2
Year Built 2024
Building Age New, Never Occupied
Lot Dimensions TBD
Property Description
Discover the epitome of living in the one of the newest neighborhoods in San Angelo. This newly built home offers an unparalleled blend of contemporary style, convenience, and expansive outdoor space. Step inside to find a meticulously crafted interior boasting vaulted ceilings, custom cabinetry, and wood look tile. The open-concept floor plan seamlessly integrates the gourmet kitchen, equipped with the option of gas or electric stove, granite countertops and a functional island. The spacious living area is ideal for entertaining friends and family. Large windows flood the home with natural light, providing a warm and inviting atmosphere throughout. The primary suite serves as a serene retreat with its over sized walk-in shower. Additional bedrooms are generously sized, offering comfort and flexibility for guests or family members. Outside, the large lot offers ample room for outdoor enjoyment and relaxation. Imagine hosting summer barbecues on the expansive patio!
Location
State TX
County Tom Green
Area A
Interior
Interior Features Ceiling Fan(s), Dishwasher, Electric Oven/Range, Garage Door Opener, Pantry, Split Bedrooms
Heating Central, Electric
Cooling Central, Electric
Flooring Tile, Partial Carpet
Fireplaces Type Living Room
Laundry Dryer Connection, Room, Washer Connection
Exterior
Exterior Feature Frame, Stone
Garage 2 Car, Attached, Garage
Roof Type Composition
Building
Lot Description Fence-Privacy, Interior Lot
Story One
Foundation Slab
Sewer Public Sewer
Water Public
Schools
Elementary Schools Bonham
Middle Schools Glenn
High Schools Central
Others
Ownership Deluxe Custom Homes
Acceptable Financing Cash, Conventional, FHA, VA Loan
Listing Terms Cash, Conventional, FHA, VA Loan
Read Less
Bought with Coldwell Banker Legacy
GET MORE INFORMATION




