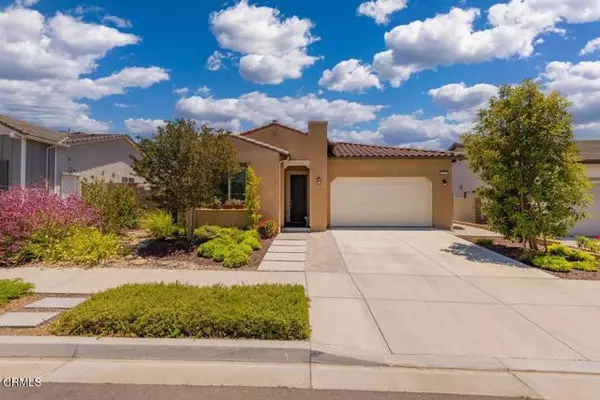For more information regarding the value of a property, please contact us for a free consultation.
517 Eureka DR Santa Paula, CA 93060
Want to know what your home might be worth? Contact us for a FREE valuation!

Our team is ready to help you sell your home for the highest possible price ASAP
Key Details
Sold Price $805,000
Property Type Single Family Home
Sub Type Single Family Home
Listing Status Sold
Purchase Type For Sale
Square Footage 1,950 sqft
Price per Sqft $412
MLS Listing ID CRV1-24567
Sold Date 10/02/24
Style Ranch
Bedrooms 4
Full Baths 2
HOA Fees $250/mo
Originating Board California Regional MLS
Year Built 2021
Lot Size 5,608 Sqft
Property Description
Experience living at its finest in this fabulous home nestled within Harvest at Limoneira community. Positioned towards the back of the community sets this delightful 4 bedroom, 2 bathroom home; offering 1950 square feet of gorgeous, light soaked space that is the perfect blend of comfort and convenience. Everything has been finished with the highest quality materials and with an eye towards design. High ten foot ceilings throughout, create a light and airy atmosphere. The kitchen is a chef's dream with gorgeous Quartz counter tops, tiled backsplash, Stainless Steel GE Profile appliances, built in oven, 5 burner gas cooktop, farm sink, and a walk-in pantry. The great room offers double sliding glass doors opening to the professionally landscape grounds which includes a paver stone patio, mature landscaping with two avocado trees. There is an oversized finished two-car garage as well as an extra long driveway with parking for two cars. The Limoneira community offers resort like amenities, including a swimming pool, a farmhouse with recreation area, BBQ area, fitness center, playground, and a sports park. The home also comes with a whole house water filtration system. Owned solar panels ($00. Electric bills) and central HVAC system. With its prime location, and exquisite features
Location
State CA
County Ventura
Area Spl - Santa Paula
Rooms
Dining Room Formal Dining Room
Kitchen Dishwasher, Pantry
Interior
Heating Central Forced Air
Cooling Central AC
Flooring Other
Fireplaces Type Living Room
Laundry In Laundry Room
Exterior
Garage Other
Garage Spaces 2.0
Fence Other
Pool 31, Community Facility
View Hills
Roof Type Tile
Building
Story One Story
Foundation Concrete Slab
Water District - Public
Architectural Style Ranch
Others
Tax ID 1070340155
Special Listing Condition Not Applicable
Read Less

© 2024 MLSListings Inc. All rights reserved.
Bought with Mark Ouchi
GET MORE INFORMATION




