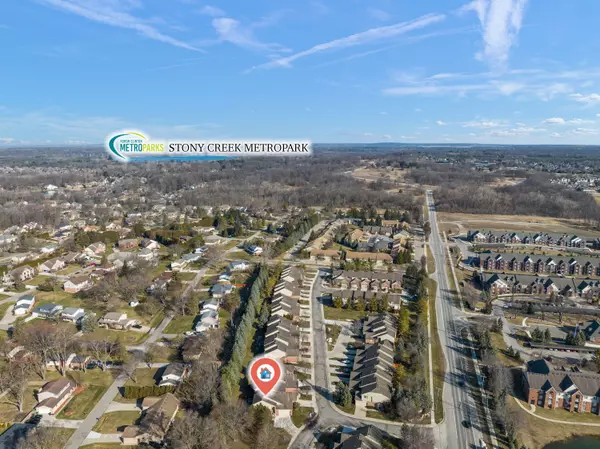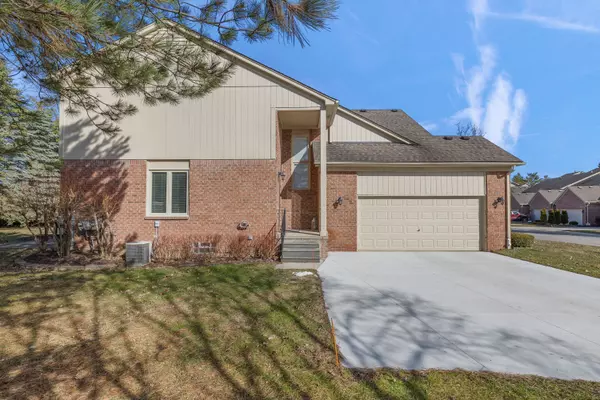For more information regarding the value of a property, please contact us for a free consultation.
55327 BOARDWALK Drive Shelby Twp, MI 48316 1126
Want to know what your home might be worth? Contact us for a FREE valuation!

Our team is ready to help you sell your home for the highest possible price ASAP
Key Details
Sold Price $310,000
Property Type Condo
Sub Type Condominium
Listing Status Sold
Purchase Type For Sale
Square Footage 1,388 sqft
Price per Sqft $223
Subdivision Park Place South Condo
MLS Listing ID 60324332
Sold Date 10/01/24
Style 2 Story
Bedrooms 2
Full Baths 2
Half Baths 2
Abv Grd Liv Area 1,388
Year Built 1998
Annual Tax Amount $3,229
Property Description
Completely remodeled end unit condo with full finished basement and attached 2 car garage right next to Stoney Creek Metro Park and minutes from Downtown Rochester! This condo features just under 1400sqft of living space not including the finished basement, 2 bedrooms, 2 full bathrooms and two half baths. Updates include, ceramic tile flooring throughout the entry level, kitchen with high quality cabinetry, granite countertops, tile backsplash and stainless steel appliances, dining room with wainscoting, updated bathrooms with tile flooring, tile showers and stone countertop vanities, custom blinds throughout. Functional layout with the kitchen open to the family room/dining room. Basement features additional living space with additional cabinets and a wet bar perfect for entertaining company. Driveway was recently redone and deck is freshly painted. Seller is prepaying a condo assessment for new roofs, the road being redone and exterior painting/trim work. Schedule a showing today!
Location
State MI
County Macomb
Area Shelby Twp (50007)
Rooms
Basement Finished
Interior
Interior Features Cable/Internet Avail., Wet Bar/Bar
Hot Water Gas
Heating Forced Air
Cooling Ceiling Fan(s), Central A/C
Appliance Dishwasher, Disposal, Dryer, Microwave, Range/Oven, Refrigerator, Washer
Exterior
Parking Features Attached Garage
Garage Spaces 2.0
Garage Yes
Building
Story 2 Story
Foundation Basement
Water Public Water
Architectural Style Colonial
Structure Type Brick,Wood
Schools
School District Utica Community Schools
Others
HOA Fee Include Maintenance Grounds,Maintenance Structure,Snow Removal,Trash Removal
Ownership Private
Energy Description Natural Gas
Acceptable Financing FHA
Listing Terms FHA
Financing Cash,Conventional,FHA,VA
Read Less

Provided through IDX via MiRealSource. Courtesy of MiRealSource Shareholder. Copyright MiRealSource.
Bought with Keller Williams Lakeside



