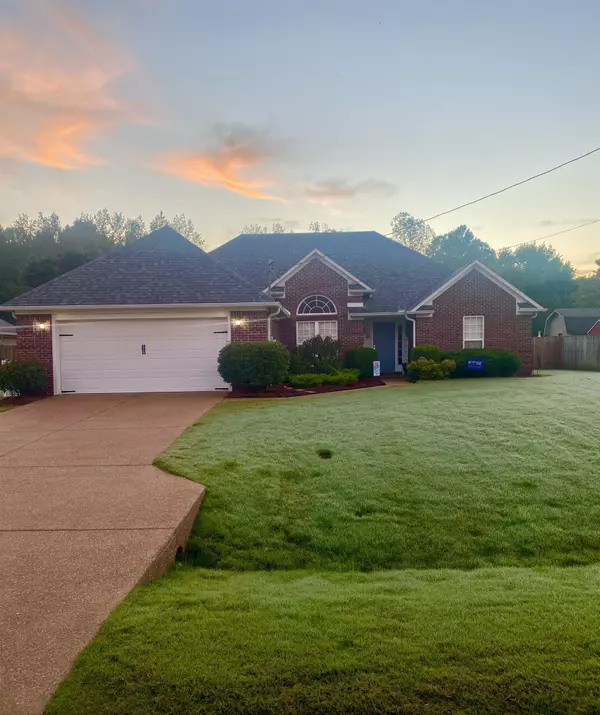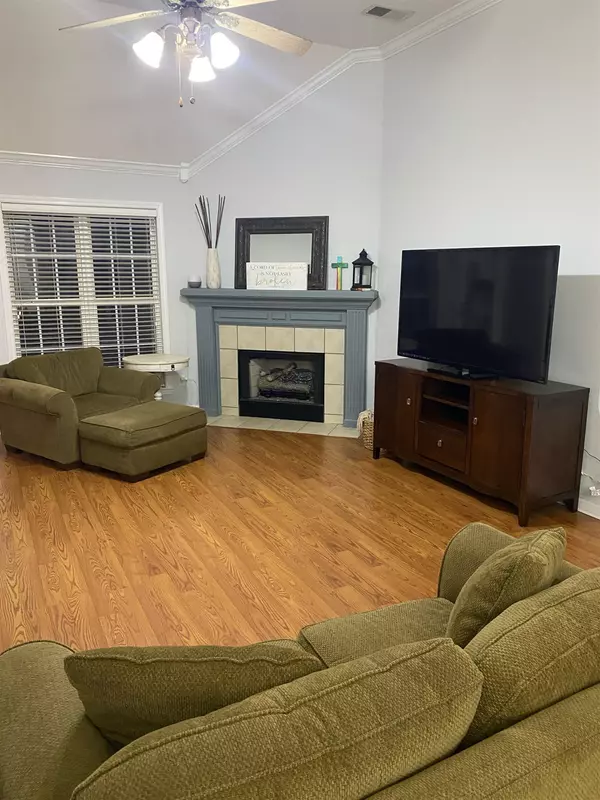For more information regarding the value of a property, please contact us for a free consultation.
87 Spindrift DR Jackson, TN 38305
Want to know what your home might be worth? Contact us for a FREE valuation!

Our team is ready to help you sell your home for the highest possible price ASAP
Key Details
Sold Price $235,000
Property Type Single Family Home
Sub Type Single Family Residence
Listing Status Sold
Purchase Type For Sale
Square Footage 1,806 sqft
Price per Sqft $130
Subdivision Riverchase
MLS Listing ID 210518
Sold Date 11/19/21
Bedrooms 3
Full Baths 2
HOA Y/N false
Originating Board Central West Tennessee Association of REALTORS®
Year Built 2001
Lot Size 0.670 Acres
Acres 0.67
Lot Dimensions 90x333.23x90x333.21
Property Description
Well-maintained 3 bedroom 2 bath brick home on a level 0.67 acre lot. No through-traffic; street dead-ends in both directions. Split bedroom floor plan. Formal dining room plus eat-in kitchen w/ pantry. Large great room with corner gas log fireplace. Owner's bedroom with tray ceiling and new laminate flooring. Owner's bath with double vanity, separate shower, Whirlpool tub, and walk-in closet. Many new light fixtures throughout. 12x12 open patio. Large fenced back yard. Washer, dryer, and refrigerator stay. 1-yr APHW home warranty w/ upgrade included.
Location
State TN
County Madison
Community Riverchase
Area 0.67
Direction From the intersection of I-40 and Old Medina Rd/Campbell St (exit 83), go north on Campbell St toward Old Medina Rd. In 1.6 miles, turn right onto Henderson Rd. In 0.4 miles, turn left onto River Chase Dr. In 400 ft, turn left onto Candlewick Dr. In 0.2 miles, turn left onto Spindrift Dr. In 0.2 miles, the home will be on the right.
Interior
Interior Features Commode Room, Double Vanity, Eat-in Kitchen, Entrance Foyer, Knocked Down Ceilings, Laminate Counters, Pantry, Shower Separate, Walk-In Closet(s)
Heating Forced Air
Cooling Ceiling Fan(s), Central Air, Electric
Flooring Carpet, Ceramic Tile, Luxury Vinyl
Fireplaces Type Factory Built, Gas Log, Ventless
Fireplace Yes
Window Features Blinds,Vinyl Frames
Appliance Dishwasher, Disposal, Dryer, Electric Oven, Electric Range, Microwave, Refrigerator, Washer, Water Heater
Heat Source Forced Air
Laundry Washer Hookup
Exterior
Exterior Feature Rain Gutters
Garage Garage Door Opener
Pool None
Utilities Available Cable Available
Waterfront No
Roof Type Shingle
Street Surface Paved
Accessibility Therapeutic Whirlpool
Porch Patio
Parking Type Garage Door Opener
Building
Entry Level One
Foundation Slab
Sewer Public Sewer
Water Public
Structure Type Brick,Vinyl Siding
New Construction No
Others
Tax ID 019.00
Acceptable Financing Conventional, FHA, VA Loan
Listing Terms Conventional, FHA, VA Loan
Special Listing Condition Standard
Read Less
GET MORE INFORMATION




