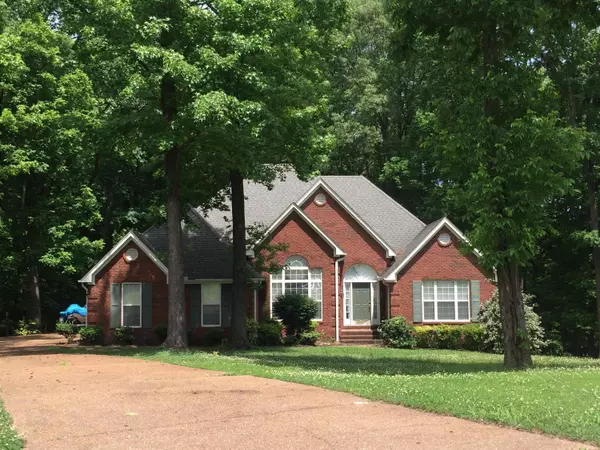For more information regarding the value of a property, please contact us for a free consultation.
56 Barkwood CV Jackson, TN 38305
Want to know what your home might be worth? Contact us for a FREE valuation!

Our team is ready to help you sell your home for the highest possible price ASAP
Key Details
Sold Price $304,500
Property Type Single Family Home
Sub Type Single Family Residence
Listing Status Sold
Purchase Type For Sale
Square Footage 2,302 sqft
Price per Sqft $132
Subdivision Ramblewood East
MLS Listing ID 240555
Sold Date 03/13/24
Bedrooms 4
Full Baths 2
HOA Y/N false
Originating Board Central West Tennessee Association of REALTORS®
Year Built 1996
Lot Size 1.170 Acres
Acres 1.17
Lot Dimensions 39x252x50x220
Property Description
Welcome to 56 Barkwood Cv, located on a cul-de-sac lot in Rambelwood East S/D! Enjoy 1-level living featuring a split bedroom floorplan with 4 bedrooms, 2 bathrooms, a formal dining room, a lots of hardwood flooring and architectural details. Extra room is a flex space off of the primary bedroom that would make a great office/study, nursery, or sitting area. Large great room outfitted with a gas log fireplace, flanked by gorgeous windows. Sale includes extra 0.49 acre lot to the rear of the property on Pandora Lane, giving you over an acre of yard space and rear access. HVAC only 3 yrs old.
Location
State TN
County Madison
Community Ramblewood East
Area 1.17
Direction From the intersection of N Highland Ave and Ramblewood Drive go east on Ramblewood Drive. Left on Shiloh Drive. Right on MCO Rd. Left on Woodgrove Drive. Left on Summerview Drive. Left on Barkwood Cove. Home will be straight ahead in the cul-de-sac.
Rooms
Other Rooms Storage
Basement Crawl Space
Interior
Interior Features Commode Room, Double Vanity, Eat-in Kitchen, Entrance Foyer, High Ceilings, Knocked Down Ceilings, Shower Separate, Stone Counters, Tray Ceiling(s), Vaulted Ceiling(s), Walk-In Closet(s), Other
Heating Forced Air
Cooling Ceiling Fan(s), Central Air, Electric
Fireplaces Type Factory Built, Gas Log, Ventless
Equipment Satellite Dish
Fireplace Yes
Window Features Vinyl Frames
Appliance Dishwasher, Disposal, Electric Oven, Electric Range, Gas Water Heater, Microwave, Refrigerator, Water Heater
Heat Source Forced Air
Laundry Washer Hookup
Exterior
Exterior Feature Rain Gutters
Garage Garage Door Opener, Garage Faces Side
Pool None
Utilities Available Cable Available
Waterfront No
Roof Type Shingle
Street Surface Paved
Accessibility Therapeutic Whirlpool
Porch Deck
Parking Type Garage Door Opener, Garage Faces Side
Building
Lot Description Cul-De-Sac, Wooded
Entry Level One
Sewer Public Sewer
Water Public
Structure Type Brick,Vinyl Siding
New Construction No
Others
Tax ID 028.00
Acceptable Financing Conventional, FHA, VA Loan
Listing Terms Conventional, FHA, VA Loan
Special Listing Condition Standard
Read Less
GET MORE INFORMATION




