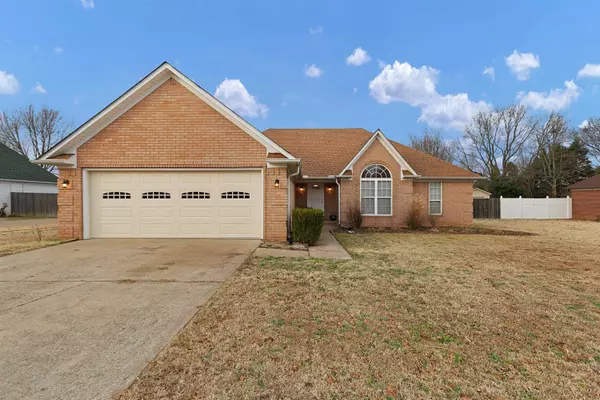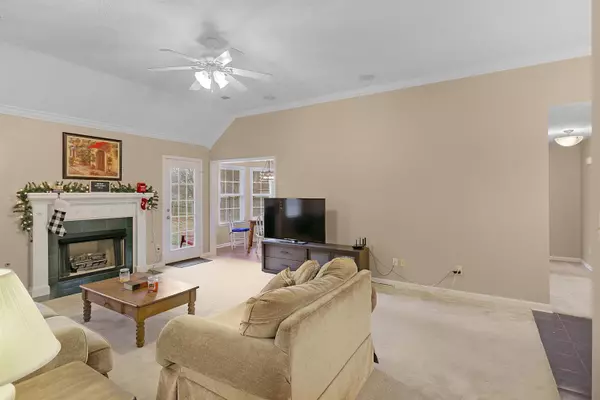For more information regarding the value of a property, please contact us for a free consultation.
172 Sundown DR Jackson, TN 38305
Want to know what your home might be worth? Contact us for a FREE valuation!

Our team is ready to help you sell your home for the highest possible price ASAP
Key Details
Sold Price $235,000
Property Type Single Family Home
Sub Type Single Family Residence
Listing Status Sold
Purchase Type For Sale
Square Footage 1,745 sqft
Price per Sqft $134
Subdivision Sagebrush
MLS Listing ID 210508
Sold Date 01/12/22
Bedrooms 3
Full Baths 2
HOA Y/N false
Originating Board Central West Tennessee Association of REALTORS®
Year Built 1996
Lot Size 0.360 Acres
Acres 0.36
Lot Dimensions 100X157.88X100X157.38
Property Description
Cute, brick 3 bedroom 2 bath home located in Sagebrush subdivision, NE Jackson. Walking distance to North Park. Split-bedroom, 1-story floor plan. Formal dining room/office with beautiful arched window. Gas log fireplace, 10' ceiling, and crown molding in the great room. Tray ceiling with inverted round corners and triple window in the large owner's bedroom. Whirlpool tub w/ jets, separate shower, double vanity, decorative tile accents, and walk-in closet in the owner's bathroom. Kitchen with bay windows, stainless steel appliances (2020-2021), pantry, and ceramic tile backsplash. Many new light fixtures recently installed throughout. Nice level, fenced-in yard with 18x16 open patio. Roof approx. 3.5 yrs old.
Location
State TN
County Madison
Community Sagebrush
Area 0.36
Direction From the intersection of I-40 and N Highland Ave, go north on N Highland Ave, right on Demonbreun Dr, left on Hannah Dr, right on Sundown. Home is on the left.
Interior
Interior Features Double Vanity, Eat-in Kitchen, Entrance Foyer, High Ceilings, Knocked Down Ceilings, Laminate Counters, Pantry, Shower Separate, Walk-In Closet(s)
Heating Forced Air
Cooling Ceiling Fan(s), Central Air, Electric
Flooring Carpet, Ceramic Tile
Fireplaces Type Factory Built, Gas Log, Ventless
Fireplace Yes
Window Features Bay Window(s),Blinds,Vinyl Frames
Appliance Dishwasher, Disposal, Electric Oven, Electric Range, Gas Water Heater, Water Heater
Heat Source Forced Air
Laundry Washer Hookup
Exterior
Exterior Feature Rain Gutters
Garage Garage Door Opener, Storage
Pool None
Utilities Available Cable Available
Waterfront No
Roof Type Shingle
Street Surface Paved
Accessibility Therapeutic Whirlpool, Other
Porch Patio
Parking Type Garage Door Opener, Storage
Building
Entry Level One
Foundation Slab
Sewer Public Sewer
Water Public
Structure Type Brick,Vinyl Siding
New Construction No
Others
Tax ID 013.00 000
Acceptable Financing Conventional, FHA, VA Loan
Listing Terms Conventional, FHA, VA Loan
Special Listing Condition Standard
Read Less
GET MORE INFORMATION




