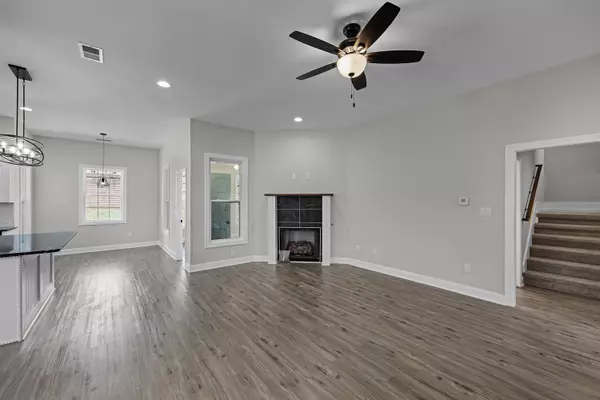For more information regarding the value of a property, please contact us for a free consultation.
27 Stanworth Grove Jackson, TN 38305
Want to know what your home might be worth? Contact us for a FREE valuation!

Our team is ready to help you sell your home for the highest possible price ASAP
Key Details
Sold Price $385,000
Property Type Single Family Home
Sub Type Single Family Residence
Listing Status Sold
Purchase Type For Sale
Square Footage 2,183 sqft
Price per Sqft $176
Subdivision Stanworth Grove
MLS Listing ID 241487
Sold Date 04/30/24
Bedrooms 4
Full Baths 3
HOA Fees $116
HOA Y/N true
Originating Board Central West Tennessee Association of REALTORS®
Year Built 2023
Lot Size 6,098 Sqft
Acres 0.14
Lot Dimensions 65.01X95.71X65.07X92.80
Property Description
Newly constructed 4 BR 3 bath home located in the exclusive, gated community of Stanworth Grove, conveniently located in close proximity to shopping, eateries, and major roadways. Inside you will find an open, split bedroom floor plan with 3 BRs on the main level, plus an office/sunroom, and a 4th BR/Rec Rm with full bath upstairs. The kitchen is outfitted with shaker-style cabinets, granite countertops, ceramic tile backsplash, pantry, and stainless steel appliances including refrigerator. The adjacent great room has a corner gas log fireplace, 10' ceilings, and a perfect spot for a built-in arrival center. There is also a main floor office that could serve as a rear-facing sunroom. Additional features include a tankless gas water heater; no carpet-luxury vinyl plank, ceramic tile, and porcelain tile flooring; owner's suite Whirlpool tub with separate porcelain tile shower; double, raised vanities; potty room, and walk-in closet. HOA dues are $116/mo., and lawn care is included.
Location
State TN
County Madison
Community Stanworth Grove
Area 0.14
Direction From the intersection of Hwy 45 Bypass & Carriage House Dr., go east on Carriage House Dr. Right on Wiley Parker Rd. Right on Wallace Rd. Right on Stanworth Grove. Turn right to stay on Stanworth Grove. Home is on the right.
Interior
Interior Features Breakfast Bar, Ceramic Tile Shower, Commode Room, Double Vanity, Eat-in Kitchen, Entrance Foyer, Granite Counters, High Ceilings, Kitchen Island, Pantry, Shower Separate, Tray Ceiling(s), Untextured Ceilings, Walk-In Closet(s), Other
Heating Forced Air
Cooling Central Air, Electric
Flooring Carpet, Ceramic Tile, Luxury Vinyl
Fireplaces Type Factory Built, Gas Log, Ventless
Fireplace Yes
Window Features Vinyl Frames,None
Appliance Dishwasher, Disposal, Microwave, Refrigerator, Tankless Water Heater, Water Heater
Heat Source Forced Air
Laundry Washer Hookup
Exterior
Exterior Feature Rain Gutters
Garage Garage Door Opener
Pool None
Community Features Gated
Waterfront No
Roof Type Shingle
Street Surface Paved
Accessibility Therapeutic Whirlpool
Porch Patio
Parking Type Garage Door Opener
Building
Lot Description Cul-De-Sac
Entry Level One and One Half
Foundation Slab
Sewer Public Sewer
Water Public
Structure Type Brick,Vinyl Siding
New Construction Yes
Others
Tax ID 024.00
Acceptable Financing Conventional, FHA, VA Loan
Listing Terms Conventional, FHA, VA Loan
Special Listing Condition Standard
Read Less
GET MORE INFORMATION




