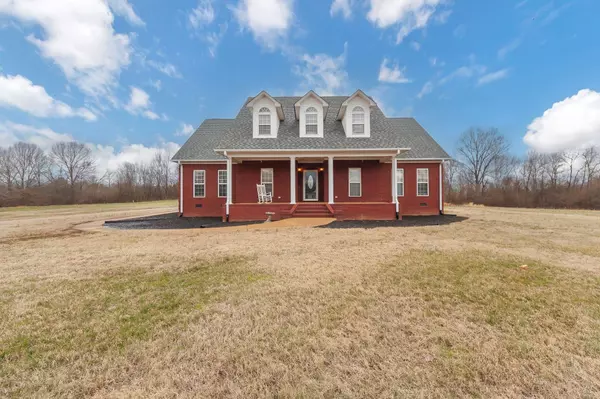For more information regarding the value of a property, please contact us for a free consultation.
240 Millers LN Henderson, TN 38340
Want to know what your home might be worth? Contact us for a FREE valuation!

Our team is ready to help you sell your home for the highest possible price ASAP
Key Details
Sold Price $520,000
Property Type Single Family Home
Sub Type Single Family Residence
Listing Status Sold
Purchase Type For Sale
Square Footage 3,586 sqft
Price per Sqft $145
Subdivision Montezuma Acres
MLS Listing ID 240687
Sold Date 05/31/24
Bedrooms 5
Full Baths 2
HOA Y/N false
Originating Board Central West Tennessee Association of REALTORS®
Year Built 2006
Lot Size 5.000 Acres
Acres 5.0
Lot Dimensions 5 acres
Property Description
Nestled on a sprawling 5-acre lot, this estate offers over 3,500 sq ft of living space.This home creates the ideal setting for anyone who is wanting outdoor entertaining and relaxation with a in-ground pool and plenty of room for a summer barbecue. Also, to give you peace of mind during storm season, this home offers a dedicated saferoom, discreetly tucked away to keep you and your loved ones safe. Only minutes away from the city of Henderson and all school systems. Call Heather Pierce 731.501.6913 for a tour of this beautiful home.
Location
State TN
County Chester
Community Montezuma Acres
Area 5.0
Direction Follow 45 Bypass South, to Wilson School Rd.,Turn right onto Wilson School Rd,Turn left onto Wayne Harris Rd,Continue onto TN-225 S,Turn right onto Hughes Rd, Turn Left on Millers Ln., home is on your right.
Rooms
Basement Crawl Space
Interior
Interior Features Commode Room, Double Vanity, Eat-in Kitchen, Granite Counters, Pantry, Shower Separate, Stone Counters, Walk-In Closet(s), Wet Bar, Other
Cooling Ceiling Fan(s), Central Air, Electric
Flooring Carpet, Ceramic Tile, Luxury Vinyl
Fireplaces Type Gas Log
Fireplace Yes
Window Features Blinds,Vinyl Frames
Appliance Dishwasher, Double Oven, Electric Cooktop, Electric Oven, Gas Water Heater, Microwave, Refrigerator, Water Heater
Laundry Washer Hookup
Exterior
Exterior Feature Rain Gutters
Garage Storage
Pool In Ground, Salt Water, Vinyl
Waterfront No
Roof Type Shingle
Street Surface Paved
Porch Covered, Front Porch, Patio, Porch, Rear Porch, Wrap Around
Parking Type Storage
Building
Entry Level Two
Sewer Septic Tank
Water Public
Structure Type Brick
New Construction No
Others
HOA Fee Include Pest Control
Tax ID 005.15
Acceptable Financing Conventional
Listing Terms Conventional
Special Listing Condition Standard
Read Less
GET MORE INFORMATION




