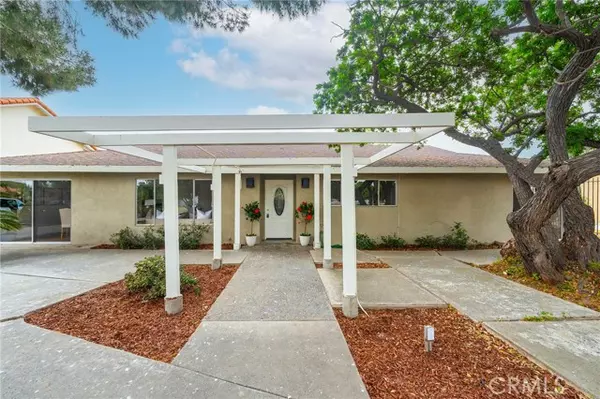For more information regarding the value of a property, please contact us for a free consultation.
856 N West ST Anaheim, CA 92801
Want to know what your home might be worth? Contact us for a FREE valuation!

Our team is ready to help you sell your home for the highest possible price ASAP
Key Details
Sold Price $1,480,000
Property Type Single Family Home
Sub Type Single Family Home
Listing Status Sold
Purchase Type For Sale
Square Footage 2,840 sqft
Price per Sqft $521
MLS Listing ID CRPW24144924
Sold Date 10/02/24
Style Custom
Bedrooms 5
Full Baths 3
Originating Board California Regional MLS
Year Built 1964
Lot Size 0.543 Acres
Property Description
Welcome to 856 N West Street in Anaheim, a magnificent sprawling ranch home nestled on the largest lot available in Anaheim's flatlands. The property has a variety of beautiful, graceful mature trees. Imagine creating your dream garden, installing a pool, or even adding an ADU or two on this expansive property. The possibilities are endless, with enough space to build another house. The current home is move-in ready, featuring fresh paint and new flooring throughout. Its outstanding floor plan is both open and thoughtfully divided, making it ideal for extended family living or a home care business. Upon entry, a spacious formal living room that seamlessly flows into the attached dining area greets you. The kitchen, fully remodeled, boasts an abundance of cabinets, solid surface granite countertops, and perfect lighting, combining recessed and pendant fixtures. The eat-at island is ideal for entertaining, assisting with homework, or family projects. Adjacent to the open kitchen is a charming family room with a stone fireplace and a sliding door that leads to a large patio, enhancing the home's excellent flow for entertaining. The north wing features an oversized laundry room and a bedroom with a full bath. Meanwhile, the south wing offers four additional bedrooms and two bathr
Location
State CA
County Orange
Area 79 - Anaheim West Of Harbor
Rooms
Family Room Separate Family Room
Dining Room Breakfast Bar, Formal Dining Room, In Kitchen
Kitchen Garbage Disposal, Microwave, Oven Range - Gas
Interior
Heating Central Forced Air
Cooling Central AC
Flooring Laminate
Fireplaces Type Living Room
Laundry In Laundry Room, Other
Exterior
Garage Garage, RV Access, Other
Garage Spaces 2.0
Pool 31, None
View Local/Neighborhood
Building
Story One Story
Foundation Concrete Slab
Water District - Public
Architectural Style Custom
Others
Tax ID 25513331
Read Less

© 2024 MLSListings Inc. All rights reserved.
Bought with Chelsea Shang
GET MORE INFORMATION




