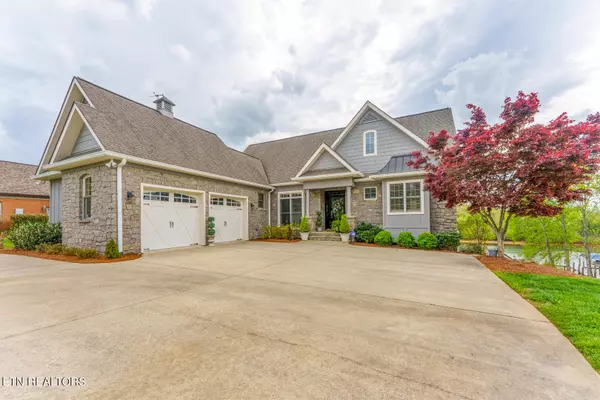For more information regarding the value of a property, please contact us for a free consultation.
123 Indian Shadows DR Maryville, TN 37801
Want to know what your home might be worth? Contact us for a FREE valuation!

Our team is ready to help you sell your home for the highest possible price ASAP
Key Details
Sold Price $1,592,000
Property Type Single Family Home
Sub Type Residential
Listing Status Sold
Purchase Type For Sale
Square Footage 3,900 sqft
Price per Sqft $408
Subdivision Harbour Pl On Lake Tellico
MLS Listing ID 1262909
Sold Date 10/03/24
Style Craftsman,Traditional
Bedrooms 4
Full Baths 4
Half Baths 1
HOA Fees $16/ann
Originating Board East Tennessee REALTORS® MLS
Year Built 2008
Lot Size 0.590 Acres
Acres 0.59
Property Description
Breathtaking LAKEFRONT home w/ private dock, boathouse, & lift, just a few houses off the main channel, sits on a secluded deep-water cove w/ year-round water & panoramic views! Painstakingly rebuilt in 2019 this immaculate master-on-main home is 2 full homes in one! Each floor features its own full kitchen, living room w/ fireplace, bedrooms (including a master on each floor), bathrooms, laundry room, office space, deck/patio, private entrances, & HVAC unit! ~3,900 sq ft / 4 bed (w/ multiple bonus rooms) 4.5 bath, bar, movie room, & wine room, this custom home spares no expense! The whole home is practically BRAND NEW: All new plumbing & plumbing fixtures, new floors, every light fixture replaced, brand new kitchen, electrical, HVAC (dual units), water heater, lake fed irrigation system, boathouse roof, landscaping, paint inside & out, gas range, outdoor living space w/ fireplace, & so much more!
Location
State TN
County Monroe County - 33
Area 0.59
Rooms
Family Room Yes
Other Rooms Basement Rec Room, LaundryUtility, DenStudy, 2nd Rec Room, Addl Living Quarter, Extra Storage, Office, Breakfast Room, Great Room, Family Room, Mstr Bedroom Main Level
Basement Finished
Interior
Interior Features Cathedral Ceiling(s), Dry Bar, Island in Kitchen, Pantry, Walk-In Closet(s), Wet Bar
Heating Central, Propane, Electric
Cooling Central Cooling
Flooring Hardwood, Tile
Fireplaces Number 2
Fireplaces Type Gas, Gas Log
Appliance Dishwasher, Disposal, Dryer, Gas Stove, Microwave, Range, Refrigerator, Self Cleaning Oven, Smoke Detector, Washer
Heat Source Central, Propane, Electric
Laundry true
Exterior
Exterior Feature Window - Energy Star, Patio, Porch - Covered, Prof Landscaped, Deck, Balcony, Boat - Ramp, Doors - Energy Star, Dock
Garage Garage Door Opener, Attached, Side/Rear Entry, Main Level, Off-Street Parking
Garage Spaces 2.0
Garage Description Attached, SideRear Entry, Garage Door Opener, Main Level, Off-Street Parking, Attached
View Lake
Porch true
Total Parking Spaces 2
Garage Yes
Building
Lot Description Waterfront Access, Lakefront, Lake Access, Current Dock Permit on File
Faces Take Alcoa Highway to Highway 411 S, turn left onto TN 72 E, turn right onto Indian Shadows Drive.
Sewer Public Sewer
Water Public
Architectural Style Craftsman, Traditional
Additional Building Boat - House
Structure Type Fiber Cement,Stone,Shingle Shake,Brick
Others
Restrictions Yes
Tax ID 029J A 065.00
Energy Description Electric, Propane
Acceptable Financing Cash, Conventional
Listing Terms Cash, Conventional
Read Less
GET MORE INFORMATION




