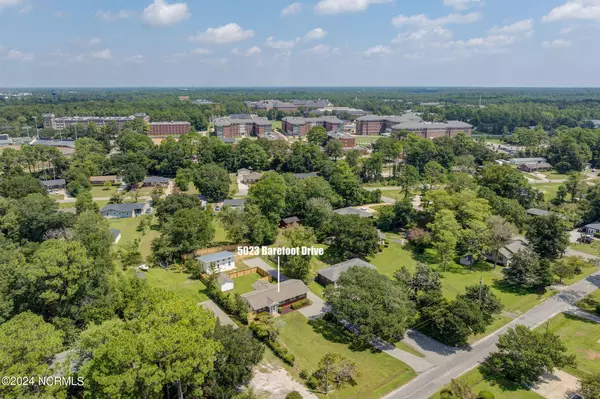For more information regarding the value of a property, please contact us for a free consultation.
5023 Barefoot DR Wilmington, NC 28403
Want to know what your home might be worth? Contact us for a FREE valuation!

Our team is ready to help you sell your home for the highest possible price ASAP
Key Details
Sold Price $685,000
Property Type Single Family Home
Sub Type Single Family Residence
Listing Status Sold
Purchase Type For Sale
Square Footage 2,161 sqft
Price per Sqft $316
Subdivision Pine Hills
MLS Listing ID 100462023
Sold Date 10/03/24
Style Wood Frame
Bedrooms 6
Full Baths 5
HOA Y/N No
Originating Board North Carolina Regional MLS
Year Built 1958
Lot Size 0.464 Acres
Acres 0.46
Lot Dimensions 80x261.77x82x243.65
Property Description
One of a kind investment opportunity, located just 1 block from UNCW!! This property spans just under half an acre, and includes 2 homes, each with it's own separately fenced yard. The front home, 5023 Barefoot, has been completely remodeled and includes 4 bedrooms, 2 of which are en-suites with their own private bathroom, walk in closets, and private exterior entrances. 3rd bedroom off hallway by full bath, and 4th bedroom/sun room, has closet, smoke detector, and private exterior entrance and can be used either as bedroom or as sun room, depending on the end users desires. Rear home (Detached ADU), 5023 Barefoot unit A, has just been built in 2024, and features 2 bedrooms, 2 full baths, vaulted ceilings, and separately fenced private yard. Many upgrades throughout on both homes, including all wood cabinetry and quarts countertops, stainless appliances, hardwood floors, etc. This property is an ideal set up for a college rental, but it could also be used for an Airbnb for massive income potential. Live in the front house, and pay your mortgage with the income from the back house! Plenty of parking on site for both homes. Opportunities like this do not arise often, so come see before it's gone! Owner/agent
Location
State NC
County New Hanover
Community Pine Hills
Zoning r15
Direction Wrightsville Avenue, North on Wood Dale and left on to Barefoot, home is on your right
Location Details Mainland
Rooms
Other Rooms Guest House, Shed(s)
Basement Crawl Space
Primary Bedroom Level Primary Living Area
Interior
Interior Features In-Law Floorplan, Master Downstairs, 2nd Kitchen, 9Ft+ Ceilings, Apt/Suite, Vaulted Ceiling(s), Ceiling Fan(s), Walk-In Closet(s)
Heating Heat Pump, Electric, Zoned
Cooling Zoned
Flooring Concrete, Wood
Fireplaces Type None
Fireplace No
Appliance Stove/Oven - Electric, Self Cleaning Oven, Refrigerator, Range, Microwave - Built-In, Ice Maker, Disposal, Dishwasher
Laundry Hookup - Dryer, In Hall, Washer Hookup
Exterior
Garage Additional Parking, Gravel, On Site
Waterfront No
Roof Type Architectural Shingle,Metal
Porch Porch
Parking Type Additional Parking, Gravel, On Site
Building
Lot Description Interior Lot
Story 1
Entry Level One
Foundation Slab
Sewer Municipal Sewer
Water Municipal Water
New Construction No
Schools
Elementary Schools College Park
Middle Schools Williston
High Schools Hoggard
Others
Tax ID R05516-005-011-000
Acceptable Financing Commercial, Cash, Conventional, FHA, VA Loan
Listing Terms Commercial, Cash, Conventional, FHA, VA Loan
Special Listing Condition None
Read Less

GET MORE INFORMATION




