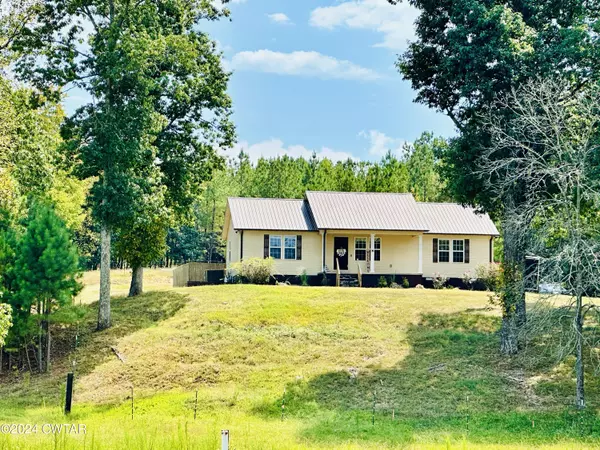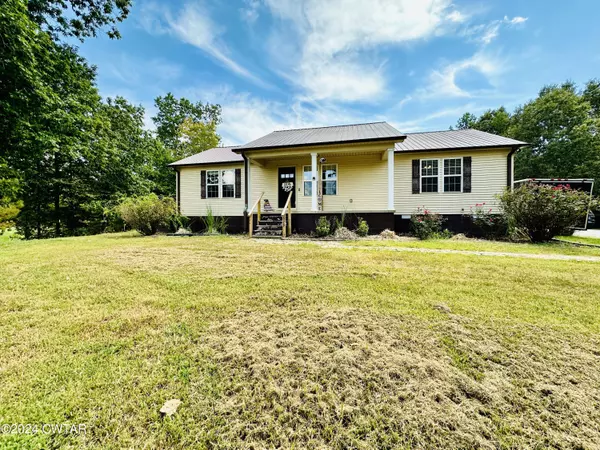For more information regarding the value of a property, please contact us for a free consultation.
5295 Sunshine RD Henderson, TN 38340
Want to know what your home might be worth? Contact us for a FREE valuation!

Our team is ready to help you sell your home for the highest possible price ASAP
Key Details
Sold Price $266,400
Property Type Single Family Home
Sub Type Single Family Residence
Listing Status Sold
Purchase Type For Sale
Square Footage 1,456 sqft
Price per Sqft $182
MLS Listing ID 246104
Sold Date 10/01/24
Style Traditional
Bedrooms 3
Full Baths 2
Originating Board Central West Tennessee Association of REALTORS®
Year Built 2012
Annual Tax Amount $815
Lot Size 1.200 Acres
Acres 1.2
Lot Dimensions 52,272
Property Description
Welcome to your dream country home in the picturesque countryside of Chester County! This charming 3-bedroom, 2.5-bath residence is nestled on a generous 1.2-acre lot, offering you both space and tranquility. The home features a cozy partial basement complete with a convenient half bath, perfect for extra storage or recreational use. Enjoy the privacy of a fenced-in backyard, ideal for family gatherings or peaceful evenings under the stars. Best of all, you’ll benefit from no city taxes, only county taxes, making this an economical choice for your new home. Don’t miss the opportunity to embrace country living at its finest!
Location
State TN
County Chester
Area 1.2
Zoning Residential
Rooms
Basement Bath/Stubbed, Concrete, Interior Entry, Partially Finished
Primary Bedroom Level 3
Interior
Interior Features Ceiling Fan(s), Eat-in Kitchen, High Speed Internet
Heating Central
Cooling Ceiling Fan(s), Central Air, Electric
Flooring Luxury Vinyl
Fireplaces Type Living Room
Fireplace Yes
Appliance Dishwasher, Free-Standing Electric Range, Water Heater
Heat Source Central
Laundry Electric Dryer Hookup, Laundry Room, Main Level, Washer Hookup
Exterior
Exterior Feature Private Yard, Rain Gutters
Garage Driveway, Garage Door Opener, Garage Faces Side, Gravel, Open
Garage Spaces 2.0
Utilities Available Electricity Connected, Fiber Optic Connected, Water Connected
Waterfront No
Roof Type Metal
Street Surface Chip And Seal
Porch Covered, Front Porch, Patio
Road Frontage County Road
Parking Type Driveway, Garage Door Opener, Garage Faces Side, Gravel, Open
Total Parking Spaces 2
Building
Lot Description Back Yard, Rolling Slope
Entry Level One
Sewer Septic Tank
Water Public
Architectural Style Traditional
Structure Type Block,Vinyl Siding
New Construction No
Schools
Elementary Schools Chester County Schools
High Schools Chester County Schools
Others
Tax ID 070 008.03 000
Acceptable Financing Cash, Conventional, FHA, USDA Loan, VA Loan
Listing Terms Cash, Conventional, FHA, USDA Loan, VA Loan
Special Listing Condition Standard
Read Less
GET MORE INFORMATION




