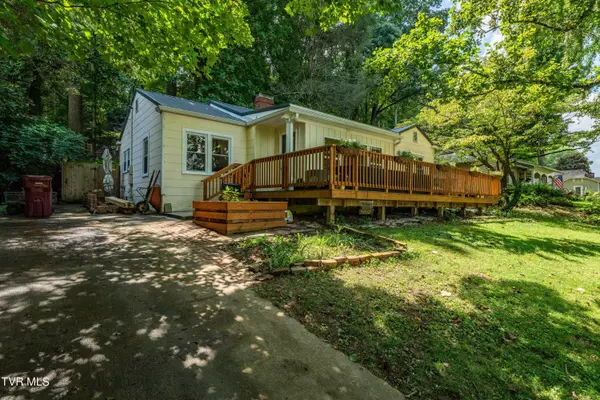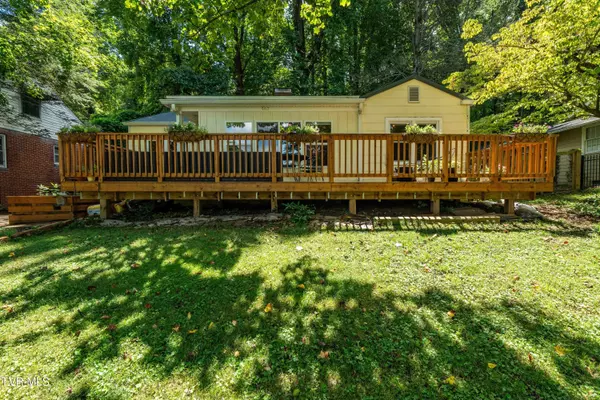For more information regarding the value of a property, please contact us for a free consultation.
507 Poplar ST Johnson City, TN 37604
Want to know what your home might be worth? Contact us for a FREE valuation!

Our team is ready to help you sell your home for the highest possible price ASAP
Key Details
Sold Price $282,900
Property Type Single Family Home
Sub Type Single Family Residence
Listing Status Sold
Purchase Type For Sale
Square Footage 1,138 sqft
Price per Sqft $248
Subdivision Tree Streets
MLS Listing ID 9970045
Sold Date 10/01/24
Style Cottage
Bedrooms 3
Full Baths 1
HOA Y/N No
Total Fin. Sqft 1138
Originating Board Tennessee/Virginia Regional MLS
Year Built 1956
Lot Size 0.440 Acres
Acres 0.44
Lot Dimensions 71.75 X 135 IRR + 60.59X154.64 IRR
Property Description
Tree Streets!! Less then 100 yards from South Side Elementary school sits this beautiful home. The massive front porch spans the entire front of the house and overlooks the large front yard and neighbors garden. Inside, there is a spacious living room with refinished hardwood floors. A seperate dining room and kitchen are on one end ot the house whille the three bedrooms and full updated bathroom occupy the other side. Laundry is in the basement with plenty of space for storage. This is a double lot on the backside of the property. Property line goes all the way to Chestnut Street. Buyer and Buyers' agent to confirm all 3rd party information.
Pictures coming Tuesday.
Location
State TN
County Washington
Community Tree Streets
Area 0.44
Zoning R2
Direction GPS friendly. From West Walnut turn onto Southwest Ave. Head towards South Side Elementary. Turn left on Devine Street. At the end of Devine turn left onto West Poplar. House is on the right.
Rooms
Other Rooms Shed(s)
Basement Block, Concrete
Interior
Heating Central
Cooling Central Air
Flooring Hardwood
Fireplaces Type Wood Burning Stove
Fireplace Yes
Window Features Double Pane Windows
Heat Source Central
Exterior
Garage Driveway, Asphalt
Roof Type Metal
Topography Sloped
Porch Deck
Parking Type Driveway, Asphalt
Building
Foundation Block
Sewer Public Sewer
Water Public
Architectural Style Cottage
Structure Type Wood Siding,Other
New Construction No
Schools
Elementary Schools South Side
Middle Schools Liberty Bell
High Schools Science Hill
Others
Senior Community No
Tax ID 054f N 023.00
Acceptable Financing Cash, Conventional, FHA, VA Loan
Listing Terms Cash, Conventional, FHA, VA Loan
Read Less
Bought with Rachel Moody-Livingston • Evans & Evans Real Estate
GET MORE INFORMATION




