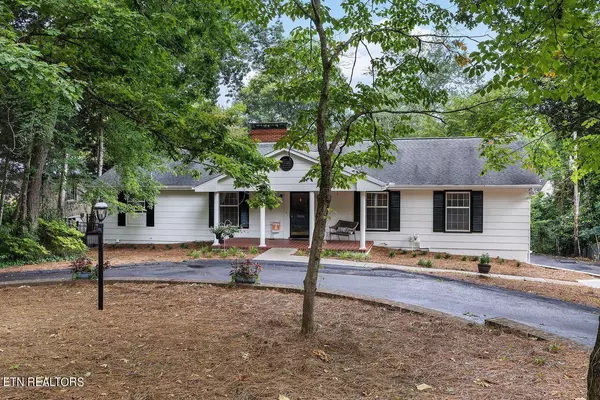For more information regarding the value of a property, please contact us for a free consultation.
7004 Stone Mill DR Knoxville, TN 37919
Want to know what your home might be worth? Contact us for a FREE valuation!

Our team is ready to help you sell your home for the highest possible price ASAP
Key Details
Sold Price $888,500
Property Type Single Family Home
Sub Type Residential
Listing Status Sold
Purchase Type For Sale
Square Footage 3,445 sqft
Price per Sqft $257
Subdivision Westmoreland
MLS Listing ID 1272931
Sold Date 10/03/24
Style Traditional
Bedrooms 4
Full Baths 3
HOA Fees $16/ann
Originating Board East Tennessee REALTORS® MLS
Year Built 1960
Lot Size 0.560 Acres
Acres 0.56
Lot Dimensions 100x268xirr
Property Description
Lots and lots of updating on this quaint basement ranch home. Spacious primary addition added at back, 2 extra bedrooms on main level as well. Beautifully stained woodwork study. Family room on main, lower level offers huge rec room, bedroom and tons of storage. Huge 3 car garage offered as well. Very well maintained. Circle drive at front allows main level access. Very deep back yard. Lovely home in this beautiful historic neighborhood of Old Westmoreland.
Location
State TN
County Knox County - 1
Area 0.56
Rooms
Family Room Yes
Other Rooms Basement Rec Room, LaundryUtility, DenStudy, 2nd Rec Room, Bedroom Main Level, Extra Storage, Office, Family Room, Mstr Bedroom Main Level
Basement Finished, Walkout
Dining Room Breakfast Room
Interior
Interior Features Pantry, Walk-In Closet(s)
Heating Central, Forced Air, Natural Gas
Cooling Central Cooling
Flooring Carpet, Hardwood, Tile
Fireplaces Number 3
Fireplaces Type Brick, Masonry, Wood Burning
Appliance Dishwasher, Disposal, Microwave, Range, Refrigerator, Security Alarm, Self Cleaning Oven, Smoke Detector
Heat Source Central, Forced Air, Natural Gas
Laundry true
Exterior
Exterior Feature Windows - Wood, Windows - Vinyl, Patio, Porch - Covered, Deck
Garage Garage Door Opener, Attached, Basement, Side/Rear Entry
Garage Spaces 3.0
Garage Description Attached, SideRear Entry, Basement, Garage Door Opener, Attached
View Wooded
Porch true
Parking Type Garage Door Opener, Attached, Basement, Side/Rear Entry
Total Parking Spaces 3
Garage Yes
Building
Lot Description Private, Wooded
Faces Westland Dr to Rt at Waterwheel on Sherwood, Lt on Stone Mill to house on left.
Sewer Public Sewer
Water Public
Architectural Style Traditional
Structure Type Wood Siding,Cement Siding,Block,Frame
Others
Restrictions No
Tax ID 120MC017
Energy Description Gas(Natural)
Acceptable Financing New Loan, Cash, Conventional
Listing Terms New Loan, Cash, Conventional
Read Less
GET MORE INFORMATION




