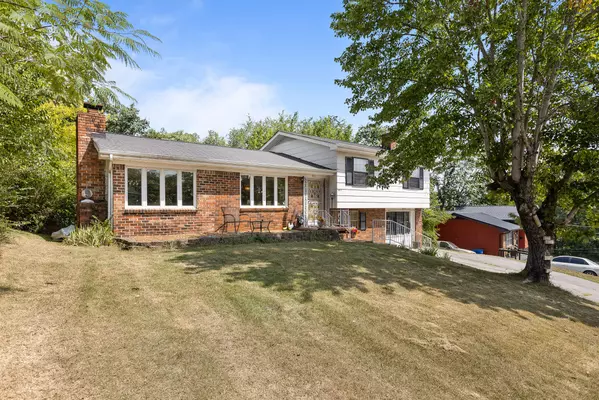For more information regarding the value of a property, please contact us for a free consultation.
3051 Towerway DR Chattanooga, TN 37406
Want to know what your home might be worth? Contact us for a FREE valuation!

Our team is ready to help you sell your home for the highest possible price ASAP
Key Details
Sold Price $261,000
Property Type Single Family Home
Sub Type Single Family Residence
Listing Status Sold
Purchase Type For Sale
Square Footage 2,299 sqft
Price per Sqft $113
MLS Listing ID 20243730
Sold Date 10/03/24
Style Contemporary
Bedrooms 4
Full Baths 1
Half Baths 1
Construction Status Functional
HOA Y/N No
Originating Board River Counties Association of REALTORS®
Year Built 1969
Annual Tax Amount $1,229
Property Description
Discover the perfect blend of convenience and tranquility in this beautiful home, ideally situated close to downtown yet nestled in a peaceful neighborhood. Overflowing with character, this residence features original hardwood floors and delightful vintage appliances and touches that add a sense of nostalgia. With four spacious bedrooms, 1.5 baths, and a generously sized family/game room in the basement, this home offers ample space for comfortable living and entertaining. Don't miss your chance to make this charming gem your own, schedule your private showing today!
Location
State TN
County Hamilton
Direction From Brainerd Rd, turn onto Tunnel Blvd and follow it 2 miles past Wilcox Blvd to left into Northtower Forrest Subdivision entrance. Home is on the left. From Hwy 58/Bonny Oaks, turn onto New York Ave, then to Tunnel Blvd, then right into Northtower Forrest. Home is on left.
Rooms
Basement Finished, Full
Interior
Interior Features Kitchen Island
Heating Natural Gas, Central
Cooling Central Air, Other
Flooring Carpet, Hardwood, Tile, Vinyl
Fireplaces Type Wood Burning
Fireplace Yes
Appliance Dishwasher, Double Oven, Electric Range, Gas Water Heater, Microwave
Laundry See Remarks
Exterior
Exterior Feature Other
Garage Off Street
Pool None
Community Features None
Utilities Available Phone Connected, Phone Available, Cable Available, Cable Connected, Electricity Available, Electricity Connected
Waterfront No
View Y/N false
Roof Type Shingle
Porch Deck, Patio
Parking Type Off Street
Building
Lot Description Sloped
Entry Level One and One Half
Foundation Block
Sewer Public Sewer
Water Public
Architectural Style Contemporary
Additional Building None
New Construction No
Construction Status Functional
Schools
Elementary Schools Harrison Elem.
Middle Schools Dalewood Middle
High Schools Brainerd
Others
Tax ID 137b E 019
Acceptable Financing Cash, Conventional, FHA, VA Loan
Listing Terms Cash, Conventional, FHA, VA Loan
Special Listing Condition Standard
Read Less
Bought with --NON-MEMBER OFFICE--
GET MORE INFORMATION




