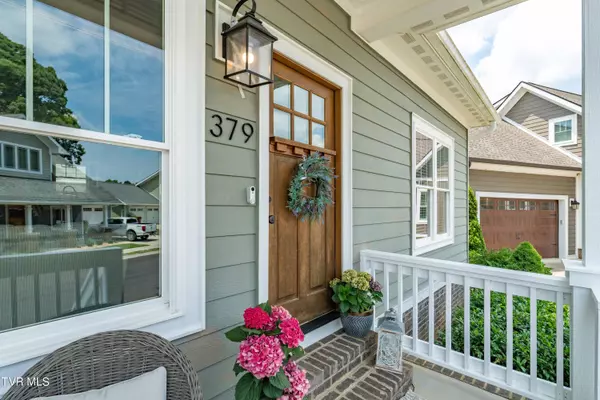For more information regarding the value of a property, please contact us for a free consultation.
379 Princeton Gardens DR Johnson City, TN 37601
Want to know what your home might be worth? Contact us for a FREE valuation!

Our team is ready to help you sell your home for the highest possible price ASAP
Key Details
Sold Price $472,500
Property Type Single Family Home
Sub Type PUD
Listing Status Sold
Purchase Type For Sale
Square Footage 1,750 sqft
Price per Sqft $270
Subdivision Princeton Gardens
MLS Listing ID 9967801
Sold Date 10/01/24
Style Bungalow,Cottage
Bedrooms 3
Full Baths 2
Half Baths 1
HOA Fees $200/mo
HOA Y/N Yes
Total Fin. Sqft 1750
Originating Board Tennessee/Virginia Regional MLS
Year Built 2017
Lot Size 4,356 Sqft
Acres 0.1
Lot Dimensions 60 x 65
Property Description
Welcome to this Stunning BRIGHT and AIRY Cottage in the Heart of Johnson City! This charming home offers a blend of modern amenities and cozy comfort, perfect for Buyers looking for easy and maintenance free living!
As you enter, you're greeted by an open floor plan that enhances the spacious feel of the living area. The centerpiece of the kitchen is a large White Quartz island, ideal for both meal preparation and casual dining. Natural light floods the space, highlighting the sleek design and quality finishes throughout.
The main level is designed for convenience and luxury, featuring a Master Suite that ensures privacy and relaxation. The master bath boasts dual vanities with ample cabinet space, perfect for organizing essentials. The highlight is a HUGE walk-in tile shower with a glass surround, providing a spa-like experience at home. The enormous master closet goes beyond expectations with washer/dryer hookups for added convenience.
Upstairs, two generously sized bedrooms await, each adorned with MASSIVE closets to accommodate all your storage needs. A second laundry area upstairs adds practicality, ensuring ease of living for everyone in the household. The oversized upstairs bathroom includes a private water closet, enhancing privacy and functionality.
Situated in a Planned Unit Development (PUD), this property offers a private neighborhood setting.
This home represents a unique opportunity to enjoy modern living and private community within Johnson City. Don't miss the chance to make this exceptional property your new home! Buyers and their agents are encouraged to verify all MLS information
Location
State TN
County Washington
Community Princeton Gardens
Area 0.1
Zoning Residental
Direction Roan Street to West on Princeton Road. Turn Right into Princeton Gardens Subdivision.
Rooms
Basement Crawl Space
Interior
Interior Features Primary Downstairs, Eat-in Kitchen, Kitchen Island, Kitchen/Dining Combo, Open Floorplan, Solid Surface Counters, Walk-In Closet(s)
Heating Central, Natural Gas
Cooling Central Air, Heat Pump
Flooring Hardwood, Tile
Fireplace No
Window Features Double Pane Windows
Appliance Dishwasher, Disposal, Gas Range, Microwave, Refrigerator
Heat Source Central, Natural Gas
Laundry Electric Dryer Hookup, Washer Hookup
Exterior
Garage Attached, Concrete
Garage Spaces 2.0
Community Features Sidewalks, Curbs
Utilities Available Electricity Connected, Natural Gas Connected, Sewer Connected, Water Connected, Cable Connected
Amenities Available Landscaping
Roof Type Asphalt,Shingle
Topography Level
Porch Back, Covered, Deck, Front Patio, Front Porch
Parking Type Attached, Concrete
Total Parking Spaces 2
Building
Entry Level Two
Sewer Public Sewer, Other, See Remarks
Water Public, Other, See Remarks
Architectural Style Bungalow, Cottage
Structure Type HardiPlank Type
New Construction Yes
Schools
Elementary Schools Fairmont
Middle Schools Indian Trail
High Schools Science Hill
Others
Senior Community No
Tax ID 038g A 007.00
Acceptable Financing Cash, Conventional, FHA, VA Loan
Listing Terms Cash, Conventional, FHA, VA Loan
Read Less
Bought with Allie Stidhams • Hurd Realty, LLC
GET MORE INFORMATION




