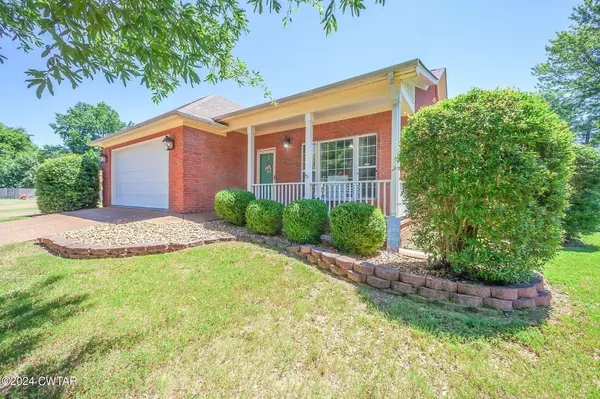For more information regarding the value of a property, please contact us for a free consultation.
30 Ashton CV Jackson, TN 38305
Want to know what your home might be worth? Contact us for a FREE valuation!

Our team is ready to help you sell your home for the highest possible price ASAP
Key Details
Sold Price $268,000
Property Type Single Family Home
Sub Type Single Family Residence
Listing Status Sold
Purchase Type For Sale
Square Footage 1,822 sqft
Price per Sqft $147
Subdivision Cottonwood
MLS Listing ID 245071
Sold Date 10/04/24
Bedrooms 3
Full Baths 2
HOA Fees $8/ann
HOA Y/N true
Originating Board Central West Tennessee Association of REALTORS®
Year Built 2001
Annual Tax Amount $1,737
Lot Dimensions 70X134.88X70X134.83
Property Description
Welcome to 30 Ashton Cove in North Jackson! This charming 3-bed, 2-bath home features beautiful hardwood flooring throughout living spaces. The completely renovated kitchen boasts quartz countertops, a white farmhouse sink, and new appliances. With a new roof installed in 2021, this home is move-in ready. Enjoy a spacious living room that opens to the kitchen, an eat-in area, and a formal dining room. Relax on the covered front and back porches and appreciate the fenced yard. So many updates make this home perfect for its new family!
Location
State TN
County Madison
Community Cottonwood
Rooms
Other Rooms Storage
Primary Bedroom Level 3
Interior
Interior Features Built-in Cabinet Pantry, Ceiling Fan(s), Ceramic Tile Shower, Crown Molding, Double Vanity, Pantry, Separate Shower, Walk-In Closet(s)
Heating Forced Air, Natural Gas
Cooling Central Air
Flooring Carpet, Ceramic Tile, Hardwood
Fireplaces Type Gas
Fireplace Yes
Window Features Aluminum Frames
Appliance Dishwasher, Disposal, Electric Range, Free-Standing Electric Oven, Gas Water Heater, Microwave, Water Heater
Heat Source Forced Air, Natural Gas
Laundry Electric Dryer Hookup, Laundry Room, Washer Hookup
Exterior
Exterior Feature Private Yard, Rain Gutters, Storage
Garage Aggregate, Attached, Garage
Garage Spaces 2.0
Pool None
Utilities Available Fiber Optic Connected, Natural Gas Connected, Sewer Connected, Water Connected, Underground Utilities
Amenities Available None
Waterfront No
Roof Type Asphalt,Shingle
Street Surface Asphalt,Paved
Porch Covered, Front Porch, Patio, Rear Porch
Road Frontage City Street
Parking Type Aggregate, Attached, Garage
Total Parking Spaces 2
Private Pool false
Building
Lot Description Few Trees
Story 1
Entry Level One
Foundation Brick/Mortar
Sewer Public Sewer
Water Public
Level or Stories 1
Structure Type Brick,Wood Siding
New Construction No
Others
HOA Fee Include Snow Removal
Tax ID 044F E 01200 000
Special Listing Condition Standard
Read Less
GET MORE INFORMATION




