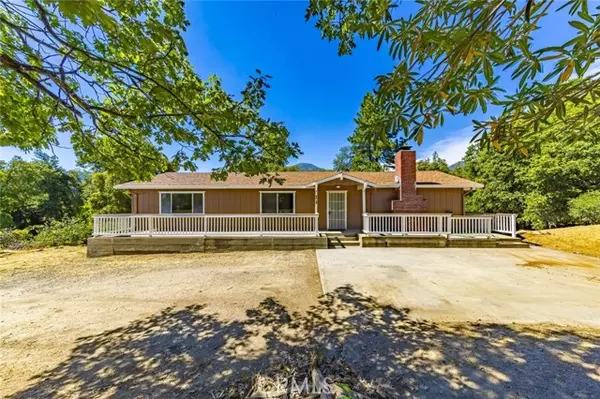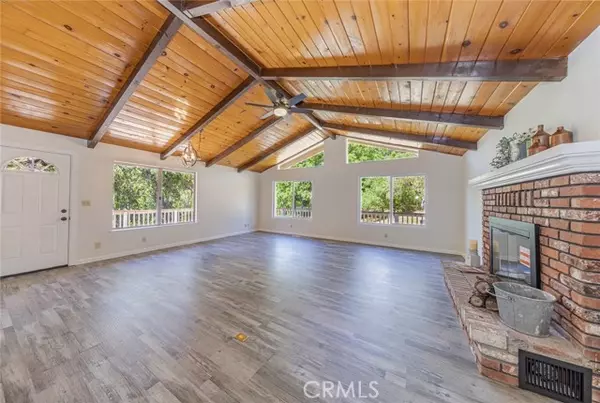For more information regarding the value of a property, please contact us for a free consultation.
5705 Pilot Peak RD Mariposa, CA 95338
Want to know what your home might be worth? Contact us for a FREE valuation!

Our team is ready to help you sell your home for the highest possible price ASAP
Key Details
Sold Price $325,000
Property Type Single Family Home
Sub Type Single Family Home
Listing Status Sold
Purchase Type For Sale
Square Footage 2,196 sqft
Price per Sqft $147
MLS Listing ID CRFR24123826
Sold Date 10/03/24
Style Ranch
Bedrooms 5
Full Baths 2
Originating Board California Regional MLS
Year Built 1978
Property Description
Come check out this move in ready home, perfect for a first time buyer or larger family as this home features 5 bedrooms, 2 baths and is located in the Ponderosa Basin neighborhood. The home is on just about 3/4 of an acre, situated just outside of national forest land, giving you the opportunity to hike, ride off road vehicles, and has great horse trails! There are thousands of acres right out your back door. The home also features a seasonal creek and views of beautiful mountainscapes. The home has been newly painted inside and out, along with new flooring on the top level and a newly remodeled kitchen. You will also have the best tasting mountain spring water, as the buyer will be a shareholder with the Ponderosa Basin Mutual Water Company! There is so much to offer living in this beautiful neighborhood, located just about an hour's drive to Yosemite National Park and other great amenities. Call your Realtor today to schedule a tour of this fantastic buy!
Location
State CA
County Mariposa
Area Mp2 - Mariposa 2
Zoning 210
Rooms
Dining Room Formal Dining Room, Other
Kitchen Dishwasher, Other, Oven - Self Cleaning, Oven Range, Refrigerator
Interior
Heating Central Forced Air, Fireplace
Cooling Central AC
Fireplaces Type Living Room, Wood Burning
Laundry Other
Exterior
Garage Unassigned Spaces, Other
Pool 31, None
Utilities Available Propane On Site
View Hills, Forest / Woods
Roof Type Composition
Building
Lot Description Trees, Hunting
Story Split Level
Foundation Raised, Combination, Concrete Slab
Sewer Septic Tank / Pump
Water Well, Other, District - Public
Architectural Style Ranch
Others
Tax ID 0153200260
Special Listing Condition Not Applicable
Read Less

© 2024 MLSListings Inc. All rights reserved.
Bought with Tina Binh Pham
GET MORE INFORMATION




