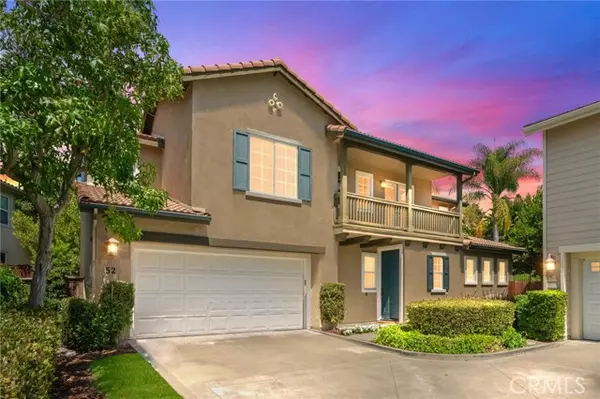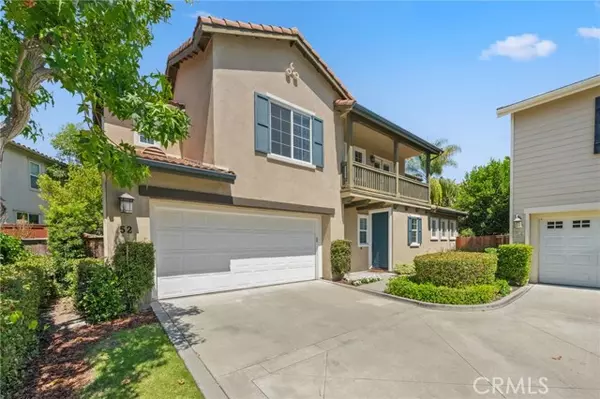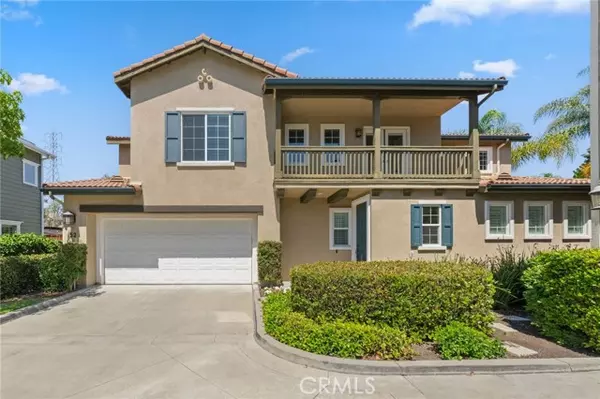For more information regarding the value of a property, please contact us for a free consultation.
52 Potters BND Ladera Ranch, CA 92694
Want to know what your home might be worth? Contact us for a FREE valuation!

Our team is ready to help you sell your home for the highest possible price ASAP
Key Details
Sold Price $1,285,000
Property Type Single Family Home
Sub Type Single Family Home
Listing Status Sold
Purchase Type For Sale
Square Footage 1,703 sqft
Price per Sqft $754
MLS Listing ID CRSW24182424
Sold Date 10/04/24
Bedrooms 3
Full Baths 2
Half Baths 1
HOA Fees $393/mo
Originating Board California Regional MLS
Year Built 2003
Lot Size 2,500 Sqft
Property Description
Live in the highly sought-after area of Potters Bend in Ladera Ranch! This meticulously maintained property comes complete with the updates of a perfect model home. Every turn will surely impress you not only with style but also with exquisite taste. It features a spacious family room with a Walker Zanger tile accented fireplace, upgraded vinyl wood grain floors, and plantation shutters that add romanticism to the home. Brimming with natural light, the home gives a warm and welcoming feel, especially as you step into the lovely kitchen, newly remodeled with white and navy accented cabinets with glass inlay, extended Quartz countertops, and stainless steel KitchenAid appliances, including a dishwasher, microwave, stovetop, and double ovens. You can enjoy tree-top views of the neighborhood from the comfort of the master bedroom, which comes with a spacious ensuite, enhanced with a custom privacy barn door, a frameless glass walk-in shower, well-maintained tile floors, dual sinks with Quartz counters, new white cabinets, and a walk-in closet. There are two secondary bedrooms and an updated secondary bathroom, as well as a laundry room with storage cabinets for your convenience. The niche area and balcony both offer extra space for relaxing or entertaining. Heading to the private
Location
State CA
County Orange
Area Ld - Ladera Ranch
Rooms
Family Room Other
Dining Room Breakfast Bar, Other
Kitchen Dishwasher, Garbage Disposal, Microwave, Other, Oven - Double, Oven - Self Cleaning, Pantry
Interior
Heating Central Forced Air, Fireplace
Cooling Central AC
Flooring Laminate
Fireplaces Type Family Room
Laundry Gas Hookup, In Laundry Room, 30, Upper Floor
Exterior
Garage Garage
Garage Spaces 2.0
Fence Wood, 22
Pool Community Facility, Spa - Community Facility
View Local/Neighborhood
Roof Type Tile
Building
Sewer Sewer Available, TBD, Sewer on Bond
Water Heater - Gas, District - Public
Others
Tax ID 93196892
Special Listing Condition Not Applicable
Read Less

© 2024 MLSListings Inc. All rights reserved.
Bought with Jason Bickley
GET MORE INFORMATION




