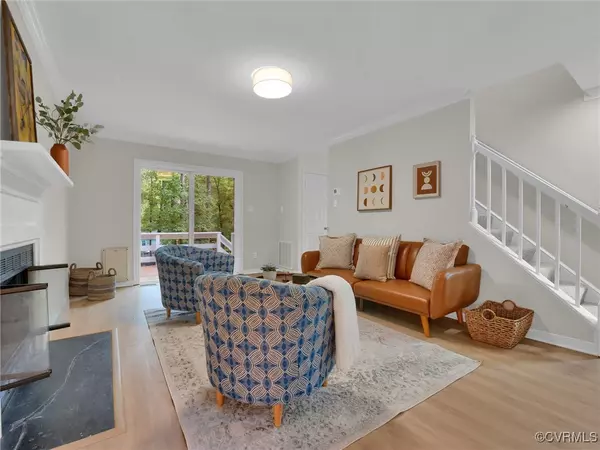For more information regarding the value of a property, please contact us for a free consultation.
10219 Natural Bridge RD Chesterfield, VA 23236
Want to know what your home might be worth? Contact us for a FREE valuation!

Our team is ready to help you sell your home for the highest possible price ASAP
Key Details
Sold Price $316,000
Property Type Single Family Home
Sub Type Single Family Residence
Listing Status Sold
Purchase Type For Sale
Square Footage 1,266 sqft
Price per Sqft $249
Subdivision Shenandoah Hills
MLS Listing ID 2424800
Sold Date 10/04/24
Style Colonial,Two Story
Bedrooms 3
Full Baths 2
Half Baths 1
Construction Status Renovated
HOA Y/N No
Year Built 1984
Annual Tax Amount $2,105
Tax Year 2023
Lot Size 0.296 Acres
Acres 0.296
Property Sub-Type Single Family Residence
Property Description
This stunningly renovated 3-bedroom, 2.5-bath home in the desirable Shenandoah Hills subdivision offers 1,266 square feet of updated living space. The kitchen has been beautifully refreshed with new stainless steel appliances, freshly painted cabinets, a stylish new backsplash, and elegant gold finishes. New LVP flooring flows through the main living areas, while plush new carpet and ceiling fans add comfort to the bedrooms. Fresh exterior and interior paint complete the look. The large fenced yard, with landscaping, started, is ready for you to create your dream outdoor oasis. Move-in ready and full of charm!
Location
State VA
County Chesterfield
Community Shenandoah Hills
Area 62 - Chesterfield
Direction Directions: From Courthouse Rd to Reams Rd left on Redbridge Rd, left on Eastman Rd, right on Natural Bridge Rd, house is on righ
Rooms
Basement Crawl Space
Interior
Interior Features Ceiling Fan(s), Dining Area, Fireplace, Granite Counters, Bath in Primary Bedroom, Recessed Lighting, Walk-In Closet(s)
Heating Electric
Cooling Central Air
Flooring Partially Carpeted, Vinyl
Fireplaces Type Decorative, Masonry, Wood Burning
Fireplace Yes
Appliance Dishwasher, Electric Cooking, Electric Water Heater, Microwave, Oven
Laundry Washer Hookup, Dryer Hookup
Exterior
Exterior Feature Paved Driveway
Fence Fenced, Partial
Pool None
Roof Type Composition,Shingle
Porch Deck
Garage No
Building
Story 2
Sewer Public Sewer
Water Public
Architectural Style Colonial, Two Story
Level or Stories Two
Structure Type Block,Drywall,Frame,Wood Siding
New Construction No
Construction Status Renovated
Schools
Elementary Schools Reams
Middle Schools Providence
High Schools Monacan
Others
Tax ID 747-70-47-81-100-000
Ownership Partnership
Financing Cash
Read Less

Bought with Samson Properties



