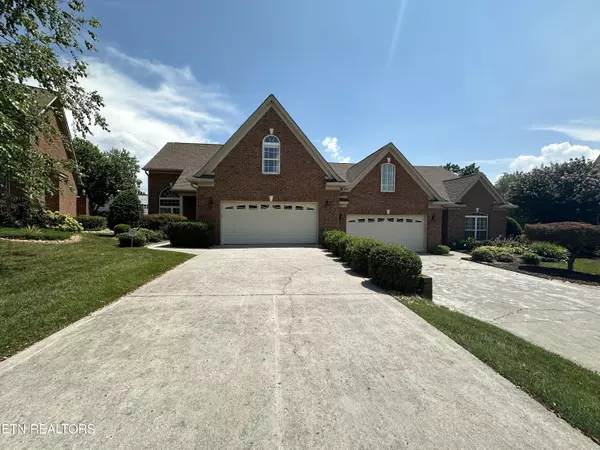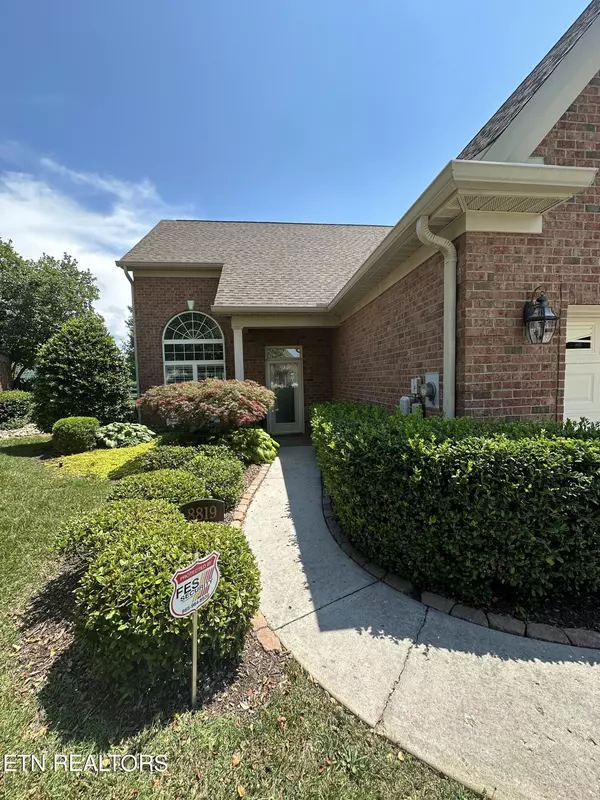For more information regarding the value of a property, please contact us for a free consultation.
8819 Belle Mina WAY Knoxville, TN 37923
Want to know what your home might be worth? Contact us for a FREE valuation!

Our team is ready to help you sell your home for the highest possible price ASAP
Key Details
Sold Price $675,000
Property Type Condo
Sub Type Condominium
Listing Status Sold
Purchase Type For Sale
Square Footage 2,908 sqft
Price per Sqft $232
Subdivision Plantation Springs
MLS Listing ID 1271832
Sold Date 09/30/24
Style Traditional
Bedrooms 3
Full Baths 2
Half Baths 1
HOA Fees $400/mo
Originating Board East Tennessee REALTORS® MLS
Year Built 2000
Lot Size 3,049 Sqft
Acres 0.07
Property Description
Discover Unparalleled Elegance in This Exquisite Villa in beautiful, gated Plantation Springs, offering two swimming pools, fitness center, tennis courts and gorgeous Manor House for community gatherings and activities. This stunning villa perfectly blends timeless elegance with modern sophistication. Situated in a serene and desirable neighborhood, this residence has been meticulously updated to offer unparalleled comfort and luxury. Every room is enhanced with new flooring, lighting, including elegant ceiling fans and energy-efficient LED can lights, creating a warm and inviting ambiance. The living room, dining room, kitchen, and bonus room feature brand-new plantation shutters, offering both privacy and style. The entire house has been freshly painted, with exquisite wallpaper accents added to the master and half baths for a touch of sophistication. Each bedroom boasts custom closets, providing ample storage space and personalized organization. A state-of-the-art alarm system with water sensors in the laundry room ensures peace of mind. Step into the heart of the home, a chef's paradise featuring new flooring, cabinets, and quartz countertops. The spacious island, with its double-thickness countertop, offers a perfect gathering spot for family and friends. Equipped with all new appliances, including a refrigerator, range, wine refrigerator, and water filtering system, this kitchen is both functional and beautiful. Under-counter lighting adds an elegant touch. Relax in the sunroom, enhanced with a split heat and cooling unit for year-round comfort. Tinted windows and added shades provide privacy and a peaceful retreat to enjoy the view. The newly constructed 18.3 x 11.3 patio, crafted with pavers and surrounded by lush landscaping, is perfect for outdoor entertaining. The additional landscaping enhances the natural beauty of the property, offering a tranquil escape. Indulge in the master suite, where new flooring leads you to a spa-like bathroom featuring a new walk-in shower with dual shower heads and a sleek glass door surround. The double vanity with quartz countertops, new faucets, towel bars, and stylish lighting creates a serene atmosphere. Custom closets provide abundant storage, while wallpaper, mirrors, and a new toilet complete the elegant look. The living room exudes warmth and charm with new flooring and thoughtfully added wood accents above and beside the fireplace. A new stone mantle adds a touch of rustic elegance, making it the perfect gathering spot. The half bath and second bathroom have been tastefully updated with new flooring, fixtures, and stylish wallpapers. The pedestal sink and modern fan in the half bath, along with the double vanity and tile flooring in the second bath, ensure luxury and functionality. The laundry room is equipped with cabinets and a drying rod, offering convenience and efficiency. The garage features a new water line and sink, providing added functionality. Beautifully refinished treads, spindles, and railings add elegance and charm to the staircase. This villa is a masterpiece of design and craftsmanship, offering a luxurious lifestyle with every modern convenience. Experience the epitome of elegance and comfort in this remarkable home. Schedule your private tour today and make this exquisite villa your own. This villa is a masterpiece of design and craftsmanship, offering a luxurious lifestyle with every modern convenience. From the moment you enter, you are greeted by the seamless blend of modern amenities and timeless charm, where every detail has been thoughtfully curated to ensure an unparalleled living experience. Whether you are entertaining in the gourmet kitchen, relaxing in the serene sunroom, or enjoying the lush outdoor patio, this villa promises a life of sophistication and tranquility. Make this exquisite property your own, and experience the height of luxury living.
Location
State TN
County Knox County - 1
Area 2887.0
Rooms
Other Rooms LaundryUtility, DenStudy, Sunroom, Extra Storage, Office, Breakfast Room, Great Room, Mstr Bedroom Main Level, Split Bedroom
Basement Slab, None
Dining Room Breakfast Bar, Eat-in Kitchen, Formal Dining Area
Interior
Interior Features Cathedral Ceiling(s), Island in Kitchen, Pantry, Walk-In Closet(s), Breakfast Bar, Eat-in Kitchen
Heating Central, Natural Gas
Cooling Central Cooling, Ceiling Fan(s)
Flooring Tile
Fireplaces Number 1
Fireplaces Type Other, Gas Log
Window Features Drapes
Appliance Dishwasher, Disposal, Microwave, Range, Refrigerator, Security Alarm, Self Cleaning Oven, Smoke Detector
Heat Source Central, Natural Gas
Laundry true
Exterior
Exterior Feature Windows - Insulated, Patio, Prof Landscaped
Garage Attached, Main Level
Garage Spaces 2.0
Garage Description Attached, Main Level, Attached
Pool true
Amenities Available Clubhouse, Recreation Facilities, Security, Pool, Tennis Court(s)
View Country Setting
Porch true
Total Parking Spaces 2
Garage Yes
Building
Lot Description Wooded, Level
Faces Kingston Pike to South Peters Road; LEFT onto Westland Drive; RIGHT into Plantation Springs onto Evelyn Mae Way; LEFT onto Olivia Way; RIGHT onto Belle Mina Way; property is on RIGHT with sign at end of driveway.
Sewer Public Sewer
Water Public
Architectural Style Traditional
Structure Type Brick
Schools
Middle Schools West Valley
High Schools Bearden
Others
HOA Fee Include Building Exterior,Association Ins,Trash,Grounds Maintenance,Pest Contract
Restrictions Yes
Tax ID 133PE05200D
Security Features Gated Community
Energy Description Gas(Natural)
Acceptable Financing Cash, Conventional
Listing Terms Cash, Conventional
Read Less
GET MORE INFORMATION




