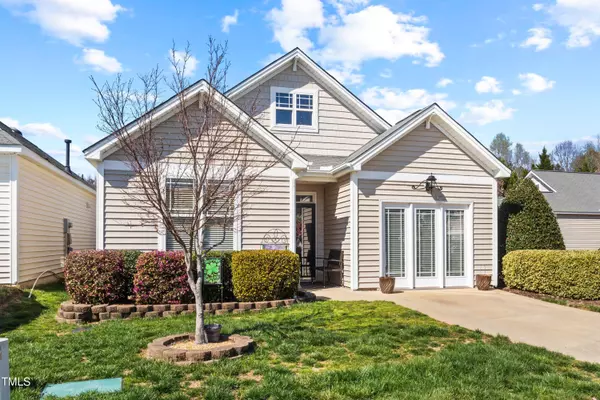Bought with EXP REALTY LLC
For more information regarding the value of a property, please contact us for a free consultation.
319 Denby Circle Clayton, NC 27527
Want to know what your home might be worth? Contact us for a FREE valuation!

Our team is ready to help you sell your home for the highest possible price ASAP
Key Details
Sold Price $305,000
Property Type Single Family Home
Sub Type Single Family Residence
Listing Status Sold
Purchase Type For Sale
Square Footage 1,948 sqft
Price per Sqft $156
Subdivision North Farm Cottages
MLS Listing ID 10017776
Sold Date 10/04/24
Style Patio Home
Bedrooms 3
Full Baths 2
HOA Y/N Yes
Abv Grd Liv Area 1,948
Originating Board Triangle MLS
Year Built 2005
Annual Tax Amount $1,435
Lot Size 2,613 Sqft
Acres 0.06
Property Description
This former model home boasts one level living with all of the upgrades! A corner lot means more natural light for this low maintenance property. This home offers three bedrooms with two full baths and ample closet space. A spacious open living area is complete with vaulted ceilings and surround sound. The private screened porch is the perfect place to enjoy a beautiful Clayton summer evening. The chef's kitchen will delight with beautiful hardwood cabinetry and high quality finishes. The original garage space was permitted and finished into additional living space by the builder. This space is the perfect bonus room, workshop, hobby space, etc. It can also easily be converted back into a garage if desired. Driveway parking is available in front of the home, with additional parking directly across the street. Come tour this beautifully maintained home and see all that this gorgeous area has to offer!
Location
State NC
County Johnston
Community Clubhouse, Other
Interior
Interior Features Eat-in Kitchen, High Ceilings, Walk-In Closet(s)
Heating Central
Cooling Central Air
Flooring Carpet, Tile, Wood
Appliance Microwave, Range, Refrigerator, Washer/Dryer
Laundry Main Level
Exterior
Exterior Feature Rain Gutters
Fence None
Community Features Clubhouse, Other
Utilities Available Sewer Connected, Water Available
View Y/N Yes
Handicap Access Accessible Central Living Area, Accessible Common Area, Accessible Kitchen, Aging In Place, Central Living Area, Level Flooring, Walker-Accessible Stairs
Porch Screened
Garage No
Private Pool No
Building
Lot Description Rectangular Lot
Foundation Slab
Sewer Public Sewer
Water Public
Architectural Style Ranch, Traditional
Structure Type Vinyl Siding
New Construction No
Others
Tax ID 16J04036L
Special Listing Condition Standard
Read Less

GET MORE INFORMATION




