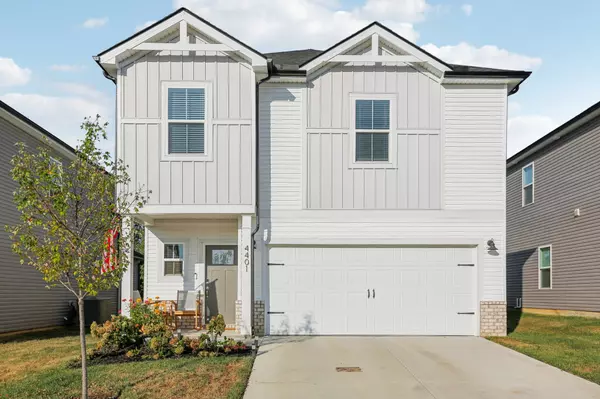For more information regarding the value of a property, please contact us for a free consultation.
4401 Skyridge Dr Nashville, TN 37207
Want to know what your home might be worth? Contact us for a FREE valuation!

Our team is ready to help you sell your home for the highest possible price ASAP
Key Details
Sold Price $465,000
Property Type Single Family Home
Sub Type Single Family Residence
Listing Status Sold
Purchase Type For Sale
Square Footage 1,934 sqft
Price per Sqft $240
Subdivision Skyridge
MLS Listing ID 2696774
Sold Date 10/07/24
Bedrooms 4
Full Baths 2
Half Baths 1
HOA Fees $42/mo
HOA Y/N Yes
Year Built 2023
Annual Tax Amount $3,501
Lot Size 4,791 Sqft
Acres 0.11
Property Description
Discover a rare opportunity to own a like-new 2023 build under $500k, just 15 minutes from downtown Nashville and 10 minutes from East Nashville hotspots. Located in the community-oriented Skyridge neighborhood, this premium lot is one of the few that backs up to a picturesque wooded greenbelt. The open floor plan is flooded with natural light and offers completely private backyard views from the main living area—something no longer available in new builds. The top-of-the-line Lush finish package features white herringbone tile backsplash and engineered hardwoods throughout the main floor and up the stairs. With 4 bedrooms, ample closet space, a large loft, and a 2-car attached garage, this home provides plenty of space to grow and entertain. Built by award-winning Meritage Homes, this energy-efficient property features spray foam insulation for lower utility bills and comes with a 10-year structural warranty for peace of mind. Schedule a showing today!
Location
State TN
County Davidson County
Interior
Interior Features Extra Closets, Open Floorplan, Pantry, Walk-In Closet(s)
Heating Central, Heat Pump
Cooling Central Air, Electric
Flooring Carpet, Finished Wood, Laminate
Fireplace N
Appliance Dishwasher, ENERGY STAR Qualified Appliances, Microwave, Refrigerator, Stainless Steel Appliance(s)
Exterior
Garage Spaces 2.0
Utilities Available Electricity Available, Water Available
Waterfront false
View Y/N false
Parking Type Attached - Front, Driveway
Private Pool false
Building
Story 2
Sewer Public Sewer
Water Public
Structure Type Vinyl Siding
New Construction false
Schools
Elementary Schools Bellshire Elementary Design Center
Middle Schools Madison Middle
High Schools Hunters Lane Comp High School
Others
Senior Community false
Read Less

© 2024 Listings courtesy of RealTrac as distributed by MLS GRID. All Rights Reserved.
GET MORE INFORMATION




