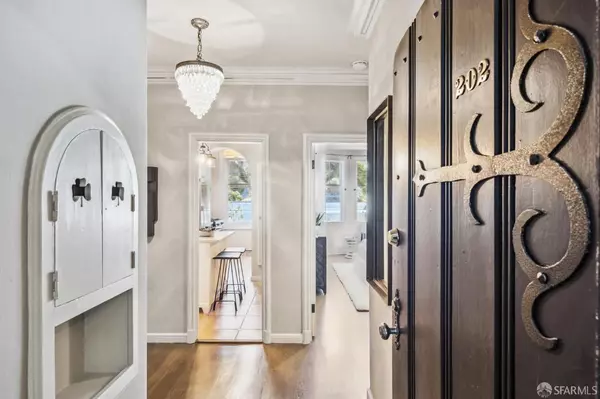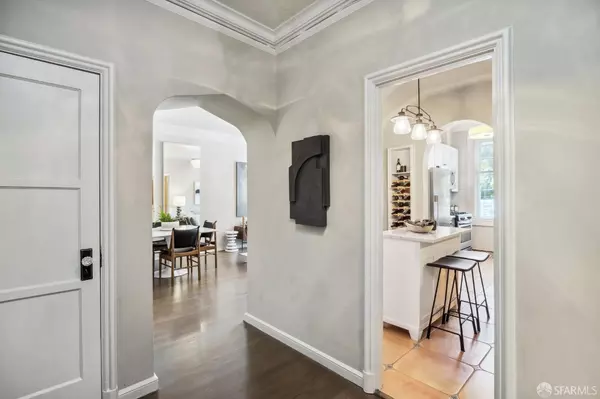For more information regarding the value of a property, please contact us for a free consultation.
2701 Van Ness AVE #202 San Francisco, CA 94109
Want to know what your home might be worth? Contact us for a FREE valuation!

Our team is ready to help you sell your home for the highest possible price ASAP
Key Details
Sold Price $755,000
Property Type Condo
Sub Type Condominium
Listing Status Sold
Purchase Type For Sale
Square Footage 807 sqft
Price per Sqft $935
MLS Listing ID 424045712
Sold Date 09/26/24
Style Art Deco,Mediterranean
Bedrooms 1
Full Baths 1
HOA Fees $835/mo
HOA Y/N Yes
Year Built 1929
Lot Size 0.274 Acres
Acres 0.2735
Property Description
Elegant and refined, this enchanting condo at the iconic Marina Chateau combines classic architectural details with a thoughtful remodel. The gracious formal entry opens onto a spacious sun drenched living room with crown moldings, hardwood floors and arched doorways. Carefully curated light fixtures including crystal chandeliers and sconces add to the special ambiance. The impeccably remodeled kitchen features Carrara marble counters, glass front cabinets, subway tile backsplash and stainless appliances, including a gas range. The dining nook has been transformed into a charming wine tasting room, with marble island, wine fridge and racks, and a beamed ceiling. Both the living room and the serene and spacious bedroom have triple paned windows that block City noise. A bonus office space and a vintage tile bath with marble vanity complete the well thought out floor plan that lives large. The Marina Chateau is known for its exquisite Spanish Mediterranean lobby and facade. The elevator building has a wind-protected common roof deck with stunning views of the Golden Gate Bridge. The ideal Cow Hollow location is near restaurants, shops, parks and transit making this the perfect San Francisco home!Now with leased parking in building.
Location
State CA
County San Francisco
Area Sf District 7
Rooms
Dining Room Breakfast Nook, Dining/Living Combo
Interior
Interior Features Formal Entry
Heating Steam
Cooling Ceiling Fan(s)
Flooring Tile, Wood
Fireplace No
Window Features Double Pane Windows,Triple Pane Partial
Appliance Dishwasher, Free-Standing Gas Oven, Free-Standing Refrigerator, Microwave, Wine Refrigerator
Exterior
Garage Spaces 1.0
Utilities Available Cable Available, Internet Available
View City, City Lights
Parking Type Garage Door Opener, Inside Entrance, Side by Side
Total Parking Spaces 1
Private Pool false
Building
Sewer Public Sewer
Water Public
Architectural Style Art Deco, Mediterranean
Level or Stories One
New Construction Yes
Others
Tax ID 0503038
Read Less

GET MORE INFORMATION




