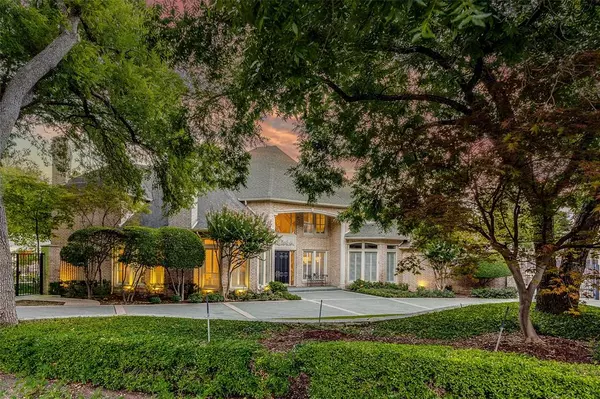For more information regarding the value of a property, please contact us for a free consultation.
15004 Bellbrook Drive Addison, TX 75254
Want to know what your home might be worth? Contact us for a FREE valuation!

Our team is ready to help you sell your home for the highest possible price ASAP
Key Details
Property Type Single Family Home
Sub Type Single Family Residence
Listing Status Sold
Purchase Type For Sale
Square Footage 7,081 sqft
Price per Sqft $374
Subdivision Reed Estates
MLS Listing ID 20412790
Sold Date 10/03/24
Style Traditional
Bedrooms 5
Full Baths 5
Half Baths 1
HOA Y/N None
Year Built 1993
Annual Tax Amount $43,269
Lot Size 0.916 Acres
Acres 0.916
Lot Dimensions 212 x 188
Property Sub-Type Single Family Residence
Property Description
.92 acre with over 20 mature trees in a parklike setting! 7,081 square feet (DCAD) includes an 1800+sq ft showstopper trophy-great room with architectural details, added in 2001. Vaulted ceilings with exposed timber trusses. Temperature controlled wine cellar for 2800 bottles. Expansive floor to ceiling stone fireplace. The space is vast and versatile, but the lodge-like feel of this room is warm, cozy and inviting. Open concept kitchen-family room with two story windows that wrap around the room and flood the space with natural light and views of the pool and grounds. Take the party outside to the covered patio and pool area with outdoor kitchen. Grand windows in the primary suite with views. The upper level features four bedrooms and three full baths. 4 car garage, dual staircases and tons of storage throughout the house. The City of Addison offers outstanding places to shop and dine plus residents can enjoy a fully equipped gym, pools and trails for a nominal fee.
Location
State TX
County Dallas
Direction From Preston and Beltline, WEST on Beltline to Winnwood Rd SOUTH to Bellbrook Way WEST on Bellbrook Dr. NORTH to 15004 SIY
Rooms
Dining Room 2
Interior
Interior Features Built-in Wine Cooler, Cable TV Available, Cedar Closet(s), Central Vacuum, Double Vanity, Granite Counters, High Speed Internet Available, Kitchen Island, Multiple Staircases, Pantry, Walk-In Closet(s), Wet Bar
Heating Central, Natural Gas, Zoned
Cooling Ceiling Fan(s), Electric, Zoned
Flooring Carpet, Ceramic Tile, Hardwood, Stone
Fireplaces Number 3
Fireplaces Type Family Room, Gas, Gas Logs, Gas Starter, Great Room, Living Room, Wood Burning
Appliance Built-in Refrigerator, Dishwasher, Disposal, Electric Water Heater, Gas Cooktop, Gas Water Heater, Ice Maker, Microwave, Convection Oven, Double Oven, Plumbed For Gas in Kitchen, Trash Compactor
Heat Source Central, Natural Gas, Zoned
Laundry Electric Dryer Hookup, Utility Room, Full Size W/D Area
Exterior
Exterior Feature Balcony, Built-in Barbecue, Covered Patio/Porch, Rain Gutters, Misting System, Outdoor Grill, Outdoor Kitchen
Garage Spaces 4.0
Fence Brick, Metal, Wood
Pool Fenced, Gunite, Heated, In Ground, Pool/Spa Combo
Utilities Available Cable Available, City Sewer, City Water
Roof Type Composition
Total Parking Spaces 4
Garage Yes
Private Pool 1
Building
Lot Description Adjacent to Greenbelt, Cul-De-Sac, Interior Lot, Landscaped, Level, Lrg. Backyard Grass, Many Trees, Park View, Sprinkler System
Story Two
Foundation Slab
Level or Stories Two
Structure Type Brick
Schools
Elementary Schools Anne Frank
Middle Schools Benjamin Franklin
High Schools Hillcrest
School District Dallas Isd
Others
Ownership See Agent
Acceptable Financing Cash, Conventional
Listing Terms Cash, Conventional
Financing Conventional
Special Listing Condition Survey Available
Read Less

©2025 North Texas Real Estate Information Systems.
Bought with Veronica Sanders • JPAR Arlington



