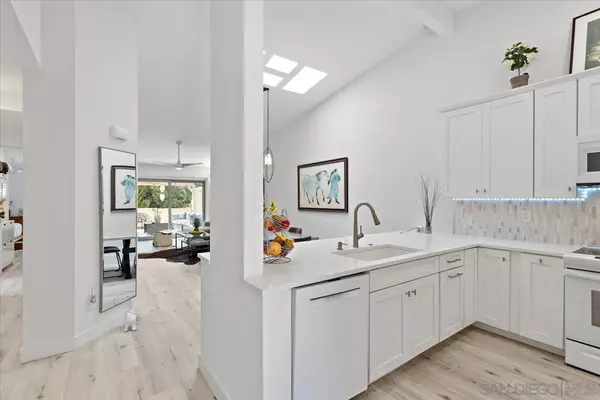For more information regarding the value of a property, please contact us for a free consultation.
17897 Avenida Cordillera San Diego, CA 92128
Want to know what your home might be worth? Contact us for a FREE valuation!

Our team is ready to help you sell your home for the highest possible price ASAP
Key Details
Sold Price $807,000
Property Type Condo
Listing Status Sold
Purchase Type For Sale
Square Footage 1,328 sqft
Price per Sqft $607
Subdivision Rancho Bernardo
MLS Listing ID 240020424
Sold Date 10/07/24
Style All Other Attached
Bedrooms 2
Full Baths 2
HOA Fees $400/mo
HOA Y/N Yes
Year Built 1985
Property Description
Welcome to your newly renovated turnkey home featuring all the updates with many extras to accommodate comfort and style. As you enter this single level 55+ community home, you will notice the light and bright and open living area with high vaulted ceilings. Fully updated kitchen with its white quartz countertops, Brand-new Bosch quiet dishwasher, new light fixtures, new faucet and hardware. The new wood shaker kitchen cabinets with drawers provide ample storage and a touch of elegance. The open area from the kitchen to the living makes it easy to entertain or keep an eye on the evening's festivities. Newly installed high-end vinyl plank floors throughout the house ensure that every step you take is on a solid and beautiful surface. The primary bathroom bedroom has been completely remodeled, emphasizing serenity and function. It now boasts a sleek glass vanity, an ultra-modern new shower, and not just a remodeled bath, but a new functional closet area. New double-pane windows and custom wood shutters throughout not only keep the temperature just right but also provide that extra privacy. Step through the new sliding door to discover a tranquil private patio covered with new porcelain tiles, an oasis perfect for relaxing after a hard day's work or for firing up the grill during a weekend gathering. But wait, there's more! This neighborhood isn't just a collection of homes; it's a vibrant community equipped with a swimming pool, sauna, jacuzzi, pickle ball, lawn bowling, tennis courts,librabry, pingpong and community area.
Welcome to your newly renovated turnkey home featuring all the updates with many extras to accommodate comfort and style. As you enter this single level 55+ community home, you will notice the light and bright and open living area with high vaulted ceilings. Fully updated kitchen with its white quartz countertops, Brand-new Bosch quiet dishwasher, new light fixtures, new faucet and hardware. The new wood shaker kitchen cabinets with drawers provide ample storage and a touch of elegance. The open area from the kitchen to the living makes it easy to entertain or keep an eye on the evening's festivities. Newly installed high-end vinyl plank floors throughout the house ensure that every step you take is on a solid and beautiful surface. The primary bathroom bedroom has been completely remodeled, emphasizing serenity and function. It now boasts a sleek glass vanity, an ultra-modern new shower, and not just a remodeled bath, but a new functional closet area. New double-pane windows and custom wood shutters throughout not only keep the temperature just right but also provide that extra privacy. Step through the new sliding door to discover a tranquil private patio covered with new porcelain tiles, an oasis perfect for relaxing after a hard day's work or for firing up the grill during a weekend gathering. But wait, there's more! This neighborhood isn't just a collection of homes; it's a vibrant community equipped with a swimming pool, sauna, jacuzzi, pickle ball, lawn bowling, tennis courts,librabry, pingpong and community area. Need a little more adventure? You are just steps away from lush golf courses, moments away from shopping destinations, and dining options. Meticulously cared for, this unit is for those that appreciate the finer things in life across all eras!
Location
State CA
County San Diego
Community Rancho Bernardo
Area Rancho Bernardo (92128)
Building/Complex Name n/k
Rooms
Master Bedroom 16x14
Bedroom 2 13x12
Living Room 16x14
Dining Room 11x10
Kitchen 17x10
Interior
Heating Natural Gas
Cooling Central Forced Air
Equipment Dishwasher, Disposal, Electric Oven, Electric Range, Electric Stove, Counter Top
Appliance Dishwasher, Disposal, Electric Oven, Electric Range, Electric Stove, Counter Top
Laundry Laundry Room, Inside
Exterior
Exterior Feature Stucco
Garage Attached, Garage, Garage Door Opener
Garage Spaces 1.0
Fence Gate
Pool Community/Common
Roof Type Tile/Clay,Asphalt,Mixed
Total Parking Spaces 2
Building
Story 1
Lot Size Range 4000-7499 SF
Sewer Sewer Connected, Public Sewer
Water Public
Level or Stories 1 Story
Others
Senior Community 55 and Up
Age Restriction 55
Ownership Other/Remarks
Monthly Total Fees $443
Acceptable Financing Cash, Conventional, Other/Remarks
Listing Terms Cash, Conventional, Other/Remarks
Read Less

Bought with Cristina West • Keller Williams Realty
GET MORE INFORMATION




