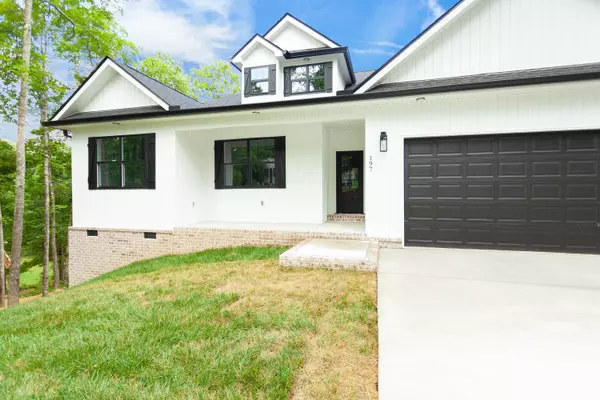For more information regarding the value of a property, please contact us for a free consultation.
197 Hidden Ridge LOOP Dunlap, TN 37327
Want to know what your home might be worth? Contact us for a FREE valuation!

Our team is ready to help you sell your home for the highest possible price ASAP
Key Details
Sold Price $370,000
Property Type Single Family Home
Sub Type Single Family Residence
Listing Status Sold
Purchase Type For Sale
Square Footage 1,620 sqft
Price per Sqft $228
Subdivision Hidden Ridge Phase 2
MLS Listing ID 1394826
Sold Date 09/27/24
Bedrooms 3
Full Baths 2
Originating Board Greater Chattanooga REALTORS®
Year Built 2024
Lot Size 0.630 Acres
Acres 0.63
Lot Dimensions 148X180X148X191
Property Description
Charming new construction home in Dunlap, TN. This modern residence boasts a classic 1,620 sqft, 3 bedroom, 2 bathroom with a large covered back deck featuring a tongue and groove beadboard vaulted ceiling. Inside you're greeted by an open floor plan featuring LPV flooring that seamlessly connects the living room, dining area, and gourmet kitchen. The centerpiece of the living room is one of a kind mountain stone fireplace equipped with natural gas.The kitchen features sleek granite countertops, two- tone custom cabinetry featuring dovetail drawers, soft close drawers and doors, and state-of-the-art stainless steel appliances (dishwasher, microwave and stove), making it a chef's dream. The spacious master bedroom offers a serene retreat with a beautiful tray ceiling, can lights and large windows that flood the room with natural light. The ensuite bathroom is elegantly appointed with a luxurious ceramic tile walk-in glass-enclosed shower with transit window providing plenty of natural light, and dual vanities with upgraded granite countertops and Delta faucets. The master walk-in closet with custom wood shelves is a masterpiece of design and functionality, offering a sophisticated space to organize and enjoy your wardrobe collection. On the other side of the floor plan you'll find additional bedrooms and a bathroom that are generously sized and perfect for family members or guests. Each room is thoughtfully designed with ample closet space featuring custom wood shelves and large windows to enhance the sense of openness and tranquility. The second bathroom features a one piece tub shower combo with a transit window above. A lower utility garage at the back of the house provides convenient storage space for lawn and outdoor equipment. Off of the lower utility garage, features a storage room 17'x 8' with lighting and power. Located 45 minutes from downtown Chattanooga, less than 10 mins from local schools. LA is nephew of seller/builder
Location
State TN
County Sequatchie
Area 0.63
Rooms
Basement Crawl Space, Unfinished
Interior
Interior Features Cathedral Ceiling(s), Double Vanity, Eat-in Kitchen, En Suite, Entrance Foyer, Granite Counters, High Ceilings, High Speed Internet, Primary Downstairs, Separate Shower, Tub/shower Combo, Walk-In Closet(s)
Heating Central
Cooling Central Air
Flooring Luxury Vinyl, Plank
Fireplaces Number 1
Fireplaces Type Gas Starter, Living Room
Fireplace Yes
Window Features Vinyl Frames
Appliance Microwave, Electric Water Heater, Electric Range, Dishwasher
Heat Source Central
Laundry Electric Dryer Hookup, Gas Dryer Hookup, Laundry Room, Washer Hookup
Exterior
Garage Garage Door Opener, Garage Faces Front, Garage Faces Rear
Garage Spaces 2.0
Garage Description Garage Door Opener, Garage Faces Front, Garage Faces Rear
Utilities Available Cable Available, Electricity Available, Phone Available, Underground Utilities
Roof Type Shingle
Porch Porch, Porch - Covered
Parking Type Garage Door Opener, Garage Faces Front, Garage Faces Rear
Total Parking Spaces 2
Garage Yes
Building
Lot Description Gentle Sloping, Sloped, Split Possible, Wooded
Faces From Hwy 111/Dunlap exit: Take Highway 28 South to John Burch Rd., turn left. At first stop sign turn right onto Hudlow Loop Rd. The first street on the right will be Highland Dr, make a right onto Highland Dr and continue straight to Hidden Ridge Loop and make the first left onto Hidden Ridge Loop. Property will be located on the left side of the road in apx .2 miles.
Story Multi/Split
Foundation Block, Brick/Mortar, Pillar/Post/Pier, Stone
Sewer Septic Tank
Water Public
Structure Type Brick,Synthetic Stucco,Vinyl Siding
Schools
Elementary Schools Griffith Elementary School
Middle Schools Sequatchie Middle
High Schools Sequatchie High
Others
Senior Community No
Tax ID 063f A 058.00
Security Features Smoke Detector(s)
Acceptable Financing Cash, Conventional, FHA
Listing Terms Cash, Conventional, FHA
Read Less
GET MORE INFORMATION




