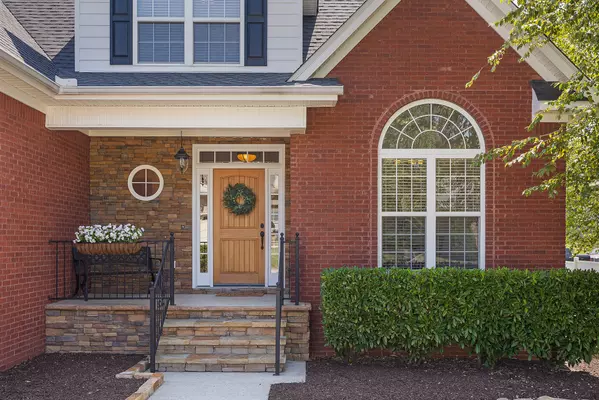For more information regarding the value of a property, please contact us for a free consultation.
4437 Wellesley DR Ooltewah, TN 37363
Want to know what your home might be worth? Contact us for a FREE valuation!

Our team is ready to help you sell your home for the highest possible price ASAP
Key Details
Sold Price $485,000
Property Type Single Family Home
Sub Type Single Family Residence
Listing Status Sold
Purchase Type For Sale
Square Footage 2,545 sqft
Price per Sqft $190
Subdivision Wellesley Sub Unit 2
MLS Listing ID 1398379
Sold Date 10/07/24
Style Contemporary
Bedrooms 4
Full Baths 2
Half Baths 1
HOA Fees $39/ann
Originating Board Greater Chattanooga REALTORS®
Year Built 2006
Lot Size 10,890 Sqft
Acres 0.25
Lot Dimensions 84.99X129.74
Property Description
Welcome to this exquisitely updated home, where timeless elegance meets modern convenience in a much sought-after Wellesley Subdivision. The fresh paint throughout the house and new carpet in the bedrooms add a touch of newness, while stunning structural arches throughout the home infuse character and sophistication.
The open-concept living area showcases loads of natural light, beautiful hardwood floors and vaulted ceilings, complemented by a cozy gas fireplace making this space inviting and comfortable.
The heart of the home is the airy kitchen, which boasts a sizable eat-in area, a breakfast bar, and an abundance of counter space. Wood-stained cabinetry offers both style and functionality, while tile floors and stainless steel appliances, elevate this chef's dream space. Just off the kitchen, the beautiful dining room awaits, perfect for hosting family gatherings and entertaining guests.
Completing the main level is the luxurious master suite with vaulted ceilings that enhances the sense of space. The spa-like master bath is a standout, boasting a double-headed shower, dual vanities, and a spacious walk-in closet.
Upstairs, you'll find another full bath, two large bedrooms and a versatile bonus room that could be used as a 4th bedroom, ensuring ample space and an abundance of storage for all your needs.
Step outside through the lovely French doors to enjoy the expansive outdoor living area, which features a large screened-in porch, deck, and patio—ideal for entertaining or unwinding while enjoying the beautifully landscaped yard.
Additional highlights for this house include abundant storage, central vacuum throughout the house, sprinkler system in the yard, 4 year old roof, 3 year old water heater, both HVAC units are less than ten years old and are maintained twice a year, a new garbage disposal, new garage door controllers, new moisture barrier in the crawlspace and an oversized two car garage for added convenience. This meticulously maintained house is conveniently located near all Ooltewah shopping, schools and eateries, seamlessly making it an exceptional choice for your next home.
Location
State TN
County Hamilton
Area 0.25
Rooms
Basement None
Interior
Interior Features Central Vacuum, Eat-in Kitchen, En Suite, High Ceilings, Primary Downstairs, Separate Dining Room, Tub/shower Combo, Walk-In Closet(s), Whirlpool Tub
Heating Central, Natural Gas
Cooling Central Air, Electric, Multi Units
Flooring Carpet, Hardwood, Tile
Fireplaces Number 1
Fireplaces Type Gas Log, Living Room
Fireplace Yes
Appliance Refrigerator, Microwave, Gas Water Heater, Free-Standing Electric Range, Dishwasher
Heat Source Central, Natural Gas
Laundry Electric Dryer Hookup, Gas Dryer Hookup, Laundry Room, Washer Hookup
Exterior
Garage Garage Door Opener, Garage Faces Front
Garage Spaces 2.0
Garage Description Attached, Garage Door Opener, Garage Faces Front
Pool Community
Community Features Clubhouse, Sidewalks
Utilities Available Cable Available, Electricity Available, Sewer Connected, Underground Utilities
Roof Type Shingle
Porch Deck, Patio, Porch, Porch - Covered, Porch - Screened
Parking Type Garage Door Opener, Garage Faces Front
Total Parking Spaces 2
Garage Yes
Building
Lot Description Level, Split Possible, Sprinklers In Front, Sprinklers In Rear
Faces I75N TO EXIT 7 TO APISON PIKE -R. ON OOLTEWAH-RINGGOLD RD. R - ON BILL REED RD. - R. INTO SUBDIVISION OR E. ON E. BRAINERD TO OOLTEWAH-RINGGOLD RD. - L. ON OOLTEWAH-RINGGOLD TO BILL REED - L. ON BILL REED - R. INTO SUBDIVISION.
Story Two
Foundation Block
Water Public
Architectural Style Contemporary
Structure Type Brick
Schools
Elementary Schools Wolftever Creek Elementary
Middle Schools Ooltewah Middle
High Schools Ooltewah
Others
Senior Community No
Tax ID 140n F 001
Security Features Smoke Detector(s)
Acceptable Financing Cash, Conventional, FHA, VA Loan, Owner May Carry
Listing Terms Cash, Conventional, FHA, VA Loan, Owner May Carry
Read Less
GET MORE INFORMATION




