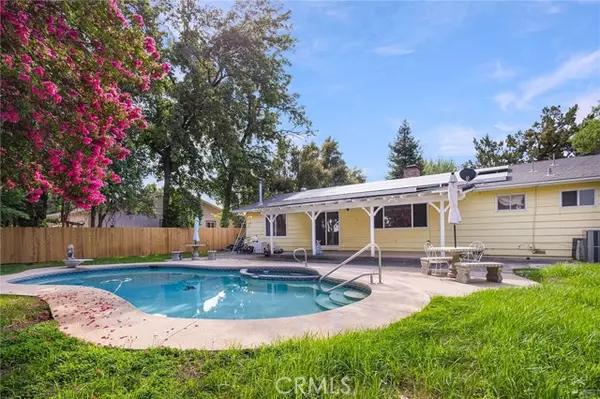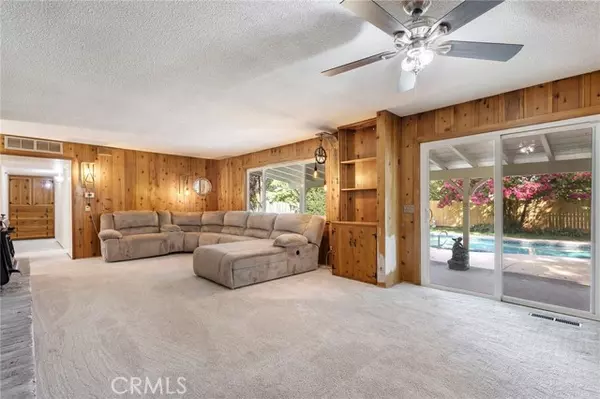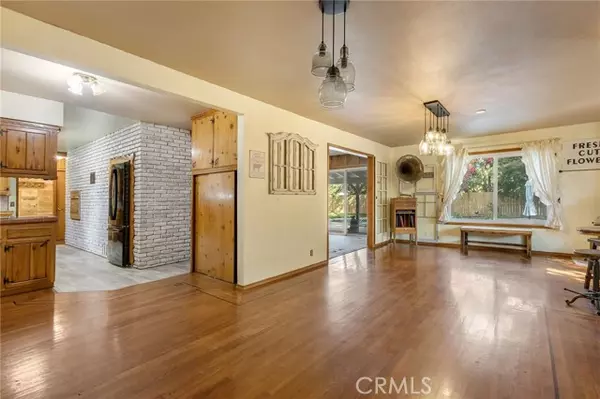For more information regarding the value of a property, please contact us for a free consultation.
212 Gurnsey Drive Red Bluff, CA 96080
Want to know what your home might be worth? Contact us for a FREE valuation!

Our team is ready to help you sell your home for the highest possible price ASAP
Key Details
Sold Price $324,000
Property Type Single Family Home
Sub Type Detached
Listing Status Sold
Purchase Type For Sale
Square Footage 1,797 sqft
Price per Sqft $180
MLS Listing ID SN24145647
Sold Date 10/07/24
Style Detached
Bedrooms 3
Full Baths 2
Half Baths 1
Construction Status Repairs Cosmetic,Turnkey
HOA Y/N No
Year Built 1962
Lot Size 10,747 Sqft
Acres 0.2467
Property Sub-Type Detached
Property Description
Second chance at your dream home in Red Bluff, California! Back on market with a new septic tank. This charming three-bedroom, three-bathroom residence offers the perfect blend of comfort and style. The floor plan features a spacious living area with plenty of natural light, leading to a kitchen with included appliances, brand-new oven, and ample built-in storage. There is a wood fireplace in the living room and a standalone wood stove in the large dining room. The washer and dryer are inside and included, next to the third bathroom. The primary suite provides a serene retreat with an en-suite bathroom, while the additional bedrooms are generously sized down the hall from the second bathroom. Step outside to your private oasis - a beautifully landscaped backyard with a sparkling pool, ideal for relaxing and entertaining. The home has an attached two-car garage, RV parking behind the double-wide side gate, and a solar system with low monthly payments for savings on your electricity. The solar agreement is a monthly payment only for actual usage and will not count toward a mortgage borrower's debt-to-income ratio because there is no loan. What's also great, is the monthly solar bill is based on actual usage, not a flat amount. Ask about our reports on file: home inspection, prelim, NHD, and seller disclosures. Conveniently located on a quiet street with no direct neighbor behind. Don't miss out on this exceptional opportunity!
Second chance at your dream home in Red Bluff, California! Back on market with a new septic tank. This charming three-bedroom, three-bathroom residence offers the perfect blend of comfort and style. The floor plan features a spacious living area with plenty of natural light, leading to a kitchen with included appliances, brand-new oven, and ample built-in storage. There is a wood fireplace in the living room and a standalone wood stove in the large dining room. The washer and dryer are inside and included, next to the third bathroom. The primary suite provides a serene retreat with an en-suite bathroom, while the additional bedrooms are generously sized down the hall from the second bathroom. Step outside to your private oasis - a beautifully landscaped backyard with a sparkling pool, ideal for relaxing and entertaining. The home has an attached two-car garage, RV parking behind the double-wide side gate, and a solar system with low monthly payments for savings on your electricity. The solar agreement is a monthly payment only for actual usage and will not count toward a mortgage borrower's debt-to-income ratio because there is no loan. What's also great, is the monthly solar bill is based on actual usage, not a flat amount. Ask about our reports on file: home inspection, prelim, NHD, and seller disclosures. Conveniently located on a quiet street with no direct neighbor behind. Don't miss out on this exceptional opportunity!
Location
State CA
County Tehama
Area Red Bluff (96080)
Zoning RE-B:10
Interior
Interior Features Tile Counters
Cooling Central Forced Air
Flooring Carpet, Laminate, Wood
Fireplaces Type FP in Living Room, Free Standing, Masonry
Equipment Dishwasher, Disposal, Dryer, Refrigerator, Washer, Electric Oven
Appliance Dishwasher, Disposal, Dryer, Refrigerator, Washer, Electric Oven
Laundry Closet Full Sized, Inside
Exterior
Parking Features Garage - Single Door
Garage Spaces 2.0
Fence Average Condition, Excellent Condition
Pool Below Ground, Private, Heated, Diving Board
View Neighborhood
Roof Type Composition
Total Parking Spaces 6
Building
Lot Description National Forest
Story 1
Lot Size Range 7500-10889 SF
Sewer Conventional Septic
Water Shared Well
Architectural Style Ranch
Level or Stories 1 Story
Construction Status Repairs Cosmetic,Turnkey
Others
Acceptable Financing Cash, Conventional
Listing Terms Cash, Conventional
Special Listing Condition Standard
Read Less

Bought with General NONMEMBER • NONMEMBER MRML



