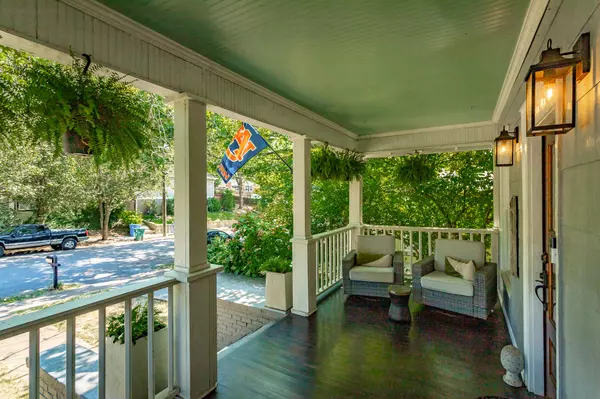For more information regarding the value of a property, please contact us for a free consultation.
922 Federal ST Chattanooga, TN 37405
Want to know what your home might be worth? Contact us for a FREE valuation!

Our team is ready to help you sell your home for the highest possible price ASAP
Key Details
Sold Price $585,000
Property Type Single Family Home
Sub Type Single Family Residence
Listing Status Sold
Purchase Type For Sale
Square Footage 1,700 sqft
Price per Sqft $344
Subdivision North Chatt Map No 1
MLS Listing ID 1395622
Sold Date 10/03/24
Bedrooms 3
Full Baths 2
Originating Board Greater Chattanooga REALTORS®
Year Built 1920
Lot Size 7,405 Sqft
Acres 0.17
Lot Dimensions 50X168.1
Property Description
An already charming North Chattanooga Cottage given additional style and care by current owners. You have a ready move in, gracious living residence. From the very entry you will see fresh touches. Finished hardwood flooring on rocking chair front porch. New wood and glass front door allowing light flow. Interior hardwoods have all been refinished and newly painted walls. Living space set up now with two conversation/sitting rooms. Dining room space could be arranged. Kitchen houses counter seating and corner table. Easy and comfortable traffic flow. Outfitted pantry with bar space. Cooking pleasure abounds; gas cooktop and double ovens. Laundry closet at your fingertips. Come see how you would enjoy life in this space. Privacy fence in back borders gently sloped back yard for outdoor living and much enjoyment with two tier patio. Don't miss the fact that a leaf filter system will ease maintenance. Primary suite features walk in closet and space for hamper has direct connect to laundry closet. A step in shower in the primary, another plus. Two additional bedrooms and full bath with tub complete the living on right side. All this on one level. Ready for you to call home.
Location
State TN
County Hamilton
Area 0.17
Rooms
Basement Partial, Unfinished
Interior
Interior Features Breakfast Nook, Eat-in Kitchen, En Suite, High Ceilings, High Speed Internet, Open Floorplan, Pantry, Primary Downstairs, Separate Dining Room, Separate Shower, Tub/shower Combo, Walk-In Closet(s)
Heating Central, Natural Gas
Cooling Central Air, Electric
Flooring Hardwood, Tile
Fireplace No
Window Features Wood Frames
Appliance Gas Water Heater, Gas Range, Double Oven, Disposal, Dishwasher
Heat Source Central, Natural Gas
Laundry Electric Dryer Hookup, Gas Dryer Hookup, Laundry Closet, Washer Hookup
Exterior
Garage Off Street
Garage Description Off Street
Community Features Playground, Sidewalks
Utilities Available Cable Available, Electricity Available, Phone Available, Sewer Connected
Roof Type Metal
Porch Deck, Patio, Porch, Porch - Covered
Parking Type Off Street
Garage No
Building
Lot Description Gentle Sloping
Faces Hixson Pike to Dartmouth. Left to Federal. Home on left.
Story One
Foundation Block
Structure Type Fiber Cement
Schools
Elementary Schools Normal Park Elementary
Middle Schools Normal Park Upper
High Schools Red Bank High School
Others
Senior Community No
Tax ID 127p G 011
Security Features Smoke Detector(s)
Acceptable Financing Conventional, FHA, VA Loan, Owner May Carry
Listing Terms Conventional, FHA, VA Loan, Owner May Carry
Read Less
GET MORE INFORMATION




