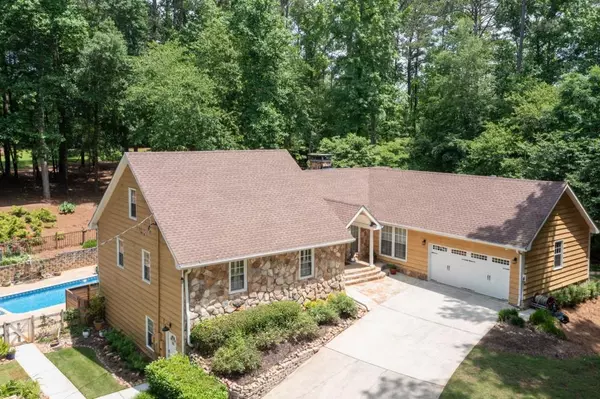For more information regarding the value of a property, please contact us for a free consultation.
5180 Burnt Hickory RD Kennesaw, GA 30152
Want to know what your home might be worth? Contact us for a FREE valuation!

Our team is ready to help you sell your home for the highest possible price ASAP
Key Details
Sold Price $850,000
Property Type Single Family Home
Sub Type Single Family Residence
Listing Status Sold
Purchase Type For Sale
Square Footage 4,246 sqft
Price per Sqft $200
MLS Listing ID 7431563
Sold Date 10/04/24
Style Traditional
Bedrooms 4
Full Baths 4
Construction Status Resale
HOA Y/N No
Originating Board First Multiple Listing Service
Year Built 1975
Annual Tax Amount $9,508
Tax Year 2023
Lot Size 4.280 Acres
Acres 4.28
Property Description
Nature Lover's Paradise! Tucked Back Off The Road Is This Stunning Gardener's Delight. You Are Greeted As You Drive In By A Beautiful Pond With Fountain And Lush Green Surroundings. If you Look Close You May Even See A Turtle Or Two Sunning On The Bank. This Home Boasts Primary Bedroom On The Main With 4 Bedrooms And 4 Baths, Fireside Family Room, Separate Dining Room, Flex Room And Spacious Kitchen. Downstairs Features A Bedroom, Den With Fireplace, Rec Room And Office. You Will Also Enjoy The Family Room With Surround Sound, The Home Audio System, Smart Thermostats And The 16-Camera Security System. Step Outside To The Beautiful Saltwater Pool With New Liner And Outdoor Pool Overhead Sprayer/Cooling System. Other Features Include The Outdoor Shower, Fireplace, Waterfall, LED Landscape Lighting, City and Well Water, Central Vac, Grill And Tennis Court. Move-In Ready! New Roof And Gutters Are In Process Of Being Installed.
Location
State GA
County Cobb
Lake Name None
Rooms
Bedroom Description Master on Main
Other Rooms Garage(s)
Basement Bath/Stubbed, Daylight, Exterior Entry, Finished, Full, Interior Entry
Main Level Bedrooms 2
Dining Room Seats 12+, Separate Dining Room
Interior
Interior Features Bookcases, Double Vanity, Entrance Foyer, High Ceilings 9 ft Main, High Speed Internet, Tray Ceiling(s), Walk-In Closet(s), Wet Bar
Heating Forced Air, Natural Gas
Cooling Ceiling Fan(s), Central Air
Flooring Carpet, Hardwood
Fireplaces Number 3
Fireplaces Type Basement, Family Room, Outside
Window Features None
Appliance Dishwasher, Disposal, Dryer, Electric Cooktop, Electric Oven, Microwave, Refrigerator, Washer
Laundry Laundry Room, Main Level
Exterior
Exterior Feature Garden, Private Yard, Tennis Court(s)
Parking Features Driveway, Garage
Garage Spaces 4.0
Fence Fenced
Pool In Ground, Salt Water
Community Features None
Utilities Available Electricity Available, Natural Gas Available
Waterfront Description Pond
View Pool, Trees/Woods, Water
Roof Type Composition
Street Surface Paved
Accessibility None
Handicap Access None
Porch Deck, Front Porch
Private Pool false
Building
Lot Description Back Yard, Front Yard, Landscaped, Pond on Lot, Private
Story Two
Foundation Block
Sewer Septic Tank
Water Public
Architectural Style Traditional
Level or Stories Two
Structure Type Cedar,Stone,Wood Siding
New Construction No
Construction Status Resale
Schools
Elementary Schools Frey
Middle Schools Durham
High Schools Harrison
Others
Senior Community no
Restrictions false
Tax ID 20023300120
Acceptable Financing Cash, Conventional, FHA, VA Loan
Listing Terms Cash, Conventional, FHA, VA Loan
Financing no
Special Listing Condition None
Read Less

Bought with Atlanta Real Estate Brokers



