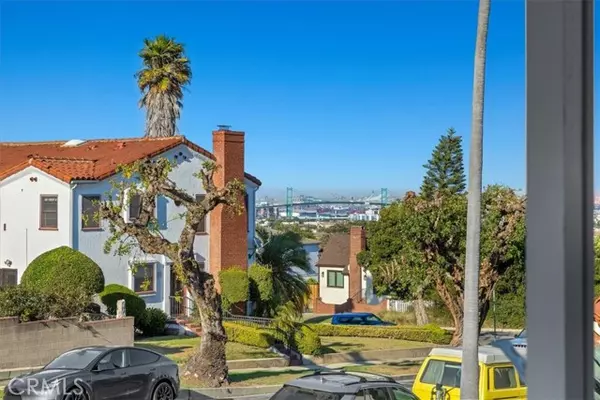For more information regarding the value of a property, please contact us for a free consultation.
1327 W 16th Street San Pedro, CA 90732
Want to know what your home might be worth? Contact us for a FREE valuation!

Our team is ready to help you sell your home for the highest possible price ASAP
Key Details
Sold Price $915,000
Property Type Condo
Listing Status Sold
Purchase Type For Sale
Square Footage 1,098 sqft
Price per Sqft $833
MLS Listing ID PV24188541
Sold Date 10/08/24
Style All Other Attached
Bedrooms 2
Full Baths 1
HOA Y/N No
Year Built 1939
Lot Size 5,929 Sqft
Acres 0.1361
Property Description
Welcome to your dream home! This upper Vista Del Oro home is a classic 1930s bungalow that has been tastefully updated while maintaining much of its charm and character. As you walk into this home you are greeted by the large and bright living room with refurbished hardwood floors, a wood burning/gas combo fireplace, and beautiful wooden trim around the doors and windows that validate the timeless character of this home. The original thin-plank hardwood floors run throughout the home, along with the upgrade of dual panel windows, blinds, and recessed lighting! The open concept design connects the dining area to both the living room and kitchen, perfect for gatherings and keeping everyone together. Enjoy cooking in the kitchen with a farmhouse sink beneath the bay window looking out to the yard, surrounded by vertical wainscoting, tons of cabinet and pantry space, and matching white appliances - including a vintage Gaffers and Sattler stove! Down the hall, there are two large bedrooms with plenty of closet space and tasteful wainscoting. The bathroom has been completely remodeled with a new vanity, flooring, and tub/shower, matching the kitchen and the flow of the home. Off the kitchen is a separate laundry room that leads you to the stunning backyard that has been beautifully landscaped and professionally hardscaped with a long concrete driveway and decorative stone. The large yard offers a big lawn perfect for kids playing, hosting large gatherings, and planting your personal garden. The 2 car garage is not your average garage - fit with built-ins, 220V outlet, an air-comp
Welcome to your dream home! This upper Vista Del Oro home is a classic 1930s bungalow that has been tastefully updated while maintaining much of its charm and character. As you walk into this home you are greeted by the large and bright living room with refurbished hardwood floors, a wood burning/gas combo fireplace, and beautiful wooden trim around the doors and windows that validate the timeless character of this home. The original thin-plank hardwood floors run throughout the home, along with the upgrade of dual panel windows, blinds, and recessed lighting! The open concept design connects the dining area to both the living room and kitchen, perfect for gatherings and keeping everyone together. Enjoy cooking in the kitchen with a farmhouse sink beneath the bay window looking out to the yard, surrounded by vertical wainscoting, tons of cabinet and pantry space, and matching white appliances - including a vintage Gaffers and Sattler stove! Down the hall, there are two large bedrooms with plenty of closet space and tasteful wainscoting. The bathroom has been completely remodeled with a new vanity, flooring, and tub/shower, matching the kitchen and the flow of the home. Off the kitchen is a separate laundry room that leads you to the stunning backyard that has been beautifully landscaped and professionally hardscaped with a long concrete driveway and decorative stone. The large yard offers a big lawn perfect for kids playing, hosting large gatherings, and planting your personal garden. The 2 car garage is not your average garage - fit with built-ins, 220V outlet, an air-compressor, a large attic for storage with lights, and an add-on in the back perfect for a workshop or extra storage! Additional upgrades of this home include a newer roof (2021), gutters (2021), water heater (2021), updated sewer line underneath the house, electrical panel, vinyl fencing, and an electric vinyl gate at the driveway. Lets not forget the picturesque front porch that welcomes you as you arrive, allowing you to enjoy your morning coffee or evening glass of wine while looking out to the view of the harbor and Vincent Thomas Bridge. Whether you like to entertain or prefer peace and privacy, this home is the perfect sanctuary for you to enjoy. Don't miss the opportunity to own this exceptional property, where every detail has been carefully crafted to provide comfort and style. Welcome home!
Location
State CA
County Los Angeles
Area San Pedro (90732)
Zoning LAR1
Interior
Flooring Wood
Fireplaces Type FP in Living Room, Gas
Equipment Dishwasher, Refrigerator, Gas Oven, Gas Range
Appliance Dishwasher, Refrigerator, Gas Oven, Gas Range
Laundry Laundry Room
Exterior
Garage Spaces 2.0
View Harbor
Total Parking Spaces 2
Building
Lot Description Sidewalks
Story 1
Lot Size Range 4000-7499 SF
Sewer Public Sewer
Water Public
Level or Stories 1 Story
Others
Monthly Total Fees $24
Acceptable Financing Cash, Conventional, FHA, VA
Listing Terms Cash, Conventional, FHA, VA
Special Listing Condition Standard
Read Less

Bought with Cookie Lorenzo • RE/MAX Estate Properties
GET MORE INFORMATION




