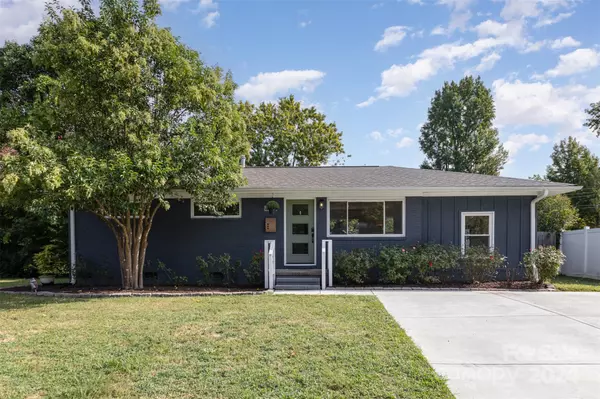For more information regarding the value of a property, please contact us for a free consultation.
4127 Strangford AVE Charlotte, NC 28215
Want to know what your home might be worth? Contact us for a FREE valuation!

Our team is ready to help you sell your home for the highest possible price ASAP
Key Details
Sold Price $352,000
Property Type Single Family Home
Sub Type Single Family Residence
Listing Status Sold
Purchase Type For Sale
Square Footage 1,217 sqft
Price per Sqft $289
Subdivision Shamrock Hills
MLS Listing ID 4179701
Sold Date 10/08/24
Style Cottage
Bedrooms 3
Full Baths 1
Half Baths 1
Abv Grd Liv Area 1,217
Year Built 1961
Lot Size 0.310 Acres
Acres 0.31
Property Description
*2-1 rate buydown or $5,550 closing cost credit with preferred lender!* Charming 3-bedroom, 1.5-bathroom ranch home with beautiful curb appeal! Step inside to find two spacious living areas, a bright kitchen, open floor plan, and comfortable bedrooms. The large fenced yard is perfect for outdoor activities, complete with a lovely deck for entertaining. A large shed provides extra storage. Recent updates include a brand-new HVAC system (2023), furnace (2022), water heater (2017), and air ducts cleaned last year. The roof and gutters were replaced around 2018 per the previous owner. The newly poured concrete driveway and fresh landscaping enhance this home's inviting exterior. Don’t miss out on this move-in-ready gem in East Charlotte!
Location
State NC
County Mecklenburg
Zoning N1-B
Rooms
Main Level Bedrooms 3
Interior
Interior Features Kitchen Island, Open Floorplan
Heating Central, ENERGY STAR Qualified Equipment
Cooling Central Air, ENERGY STAR Qualified Equipment
Flooring Laminate, Wood
Fireplace false
Appliance Bar Fridge, Dishwasher, Disposal, Dual Flush Toilets, Electric Oven, Electric Range, Electric Water Heater, Exhaust Fan, Freezer, Gas Water Heater, Microwave, Washer/Dryer
Exterior
Exterior Feature Storage
Fence Back Yard, Chain Link, Full, Wood
Utilities Available Cable Available, Cable Connected, Electricity Connected, Fiber Optics, Gas, Wired Internet Available
Roof Type Shingle,Insulated,Wood
Parking Type Driveway
Garage false
Building
Lot Description Level, Wooded
Foundation Crawl Space, Slab
Sewer Public Sewer
Water City
Architectural Style Cottage
Level or Stories One
Structure Type Brick Partial,Hardboard Siding
New Construction false
Schools
Elementary Schools Unspecified
Middle Schools Unspecified
High Schools Unspecified
Others
Senior Community false
Acceptable Financing Cash, Conventional, FHA, VA Loan
Listing Terms Cash, Conventional, FHA, VA Loan
Special Listing Condition None
Read Less
© 2024 Listings courtesy of Canopy MLS as distributed by MLS GRID. All Rights Reserved.
Bought with Cristina Garcia • EXP Realty LLC Ballantyne
GET MORE INFORMATION




