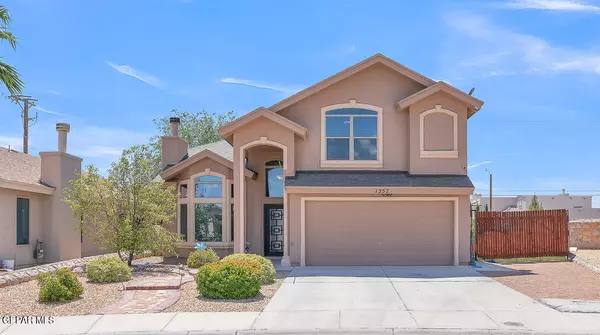For more information regarding the value of a property, please contact us for a free consultation.
1357 Gema Maria PL El Paso, TX 79928
Want to know what your home might be worth? Contact us for a FREE valuation!
Our team is ready to help you sell your home for the highest possible price ASAP
Key Details
Property Type Single Family Home
Sub Type Single Family Residence
Listing Status Sold
Purchase Type For Sale
Square Footage 2,051 sqft
Price per Sqft $131
Subdivision Mesquite Trails
MLS Listing ID 904929
Sold Date 10/05/24
Style 2 Story
Bedrooms 3
Full Baths 2
Half Baths 1
HOA Y/N No
Originating Board Greater El Paso Association of REALTORS®
Year Built 2012
Annual Tax Amount $7,706
Lot Size 6,761 Sqft
Acres 0.16
Property Description
Eastside dream home that has been meticulously maintained by one owner located on a beautiful low traffic street. 1357 Gema Maria Place offers 3 bedrooms, 2.5 baths, loft, plus formal living/dining combo, & family room. The upstairs Master suite offers a large size walk in closet with built ins throughout as well as a newly remodeled master bathroom that offers a large walk in shower & tub. Stainless steel appliances, vaulted ceilings, refrigerated A/C, security cameras, a large upstairs loft/bonus room, built in pantry closet. The backyard of this home is beautifully set up to show off to your guest with large grown trees, privacy fence, large exterior pergola and an extra large back yard with beautiful green lawn to enjoy. These are just a few of the features that this one of a kind home has to offer. Schedule your viewing today.
Location
State TX
County El Paso
Community Mesquite Trails
Zoning R2
Rooms
Other Rooms Pergola
Interior
Interior Features Breakfast Area, Built-Ins, Cathedral Ceilings, Ceiling Fan(s), Dining Room, Formal DR LR, Loft, Master Up, Pantry, Smoke Alarm(s)
Heating 2+ Units, Central
Cooling Refrigerated, 2+ Units
Flooring Tile, Vinyl, Carpet
Fireplaces Number 1
Fireplace Yes
Window Features Blinds
Laundry Electric Dryer Hookup, Gas Dryer Hookup, Washer Hookup
Exterior
Exterior Feature Wall Privacy, Walled Backyard, Gazebo, RV Hookup
Fence Back Yard
Pool None
Amenities Available None
Roof Type Shingle
Porch Covered
Private Pool No
Building
Lot Description Cul-De-Sac, Subdivided, See Remarks
Sewer City
Water City
Architectural Style 2 Story
Structure Type Stucco
Schools
Elementary Schools Mission Ridge
Middle Schools John Drugan
High Schools Americas
Others
HOA Fee Include None
Tax ID M40399902602900
Acceptable Financing Cash, Conventional, FHA, VA Loan
Listing Terms Cash, Conventional, FHA, VA Loan
Special Listing Condition None
Read Less
GET MORE INFORMATION




