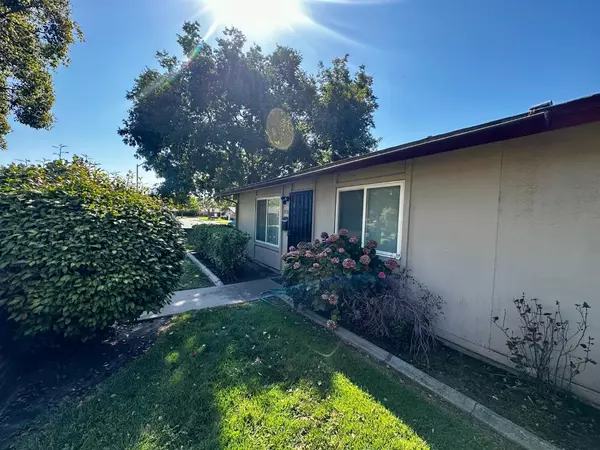For more information regarding the value of a property, please contact us for a free consultation.
2936 Fisher CT Stockton, CA 95207
Want to know what your home might be worth? Contact us for a FREE valuation!

Our team is ready to help you sell your home for the highest possible price ASAP
Key Details
Sold Price $255,000
Property Type Condo
Sub Type Condominium
Listing Status Sold
Purchase Type For Sale
Square Footage 900 sqft
Price per Sqft $283
MLS Listing ID 224080604
Sold Date 10/08/24
Bedrooms 2
Full Baths 1
HOA Fees $300/mo
HOA Y/N Yes
Originating Board MLS Metrolist
Year Built 1970
Lot Size 880 Sqft
Acres 0.0202
Property Description
Updated 2 Bed, 1 Bath Condo!** 🏡 Step into modern style living with this cost effective beautifully remodeled 2-bedroom, 1-bath condo! Featuring sleek laminate flooring throughout and built-in storage, this end unit boasts a spacious vaulted ceiling that adds an airy, open feel. Bathroom has newer sinks and counter-tops, with a tiled shower. The guest bedroom is a dream with a built-in desk and additional storage - perfect for a home office or study space. Enjoy the convenience of updated electrical, ready for your washer and dryer installation. Whether you're a first-time buyer or looking to downsize in style, this condo is the perfect blend of comfort and functionality. 🔑 **Key Features:** - **2 Bedrooms, 1 Bath** - **Laminate Flooring Throughout** - **Built-in Storage** - **Vaulted Ceiling** - **Built-in Desk and Storage in Guest Bedroom** - **Updated Electrical for Washer/Dryer Installation** - **End Unit Privacy** Don't miss out on this incredible opportunity! Schedule a showing today and make this dream condo your new home. 🏠✨ #NewListing #CondoForSale #RemodeledHome #DreamHome #ModernLiving #RealEstate #HomeSweetHome
Location
State CA
County San Joaquin
Area 20704
Direction From highway 5, take w benjerman holt exit, turn right on plymouth rd, then take right onto fisher ct
Rooms
Master Bedroom Outside Access
Living Room Cathedral/Vaulted, Open Beam Ceiling
Dining Room Space in Kitchen
Kitchen Other Counter, Pantry Cabinet
Interior
Heating Central
Cooling Ceiling Fan(s), Central
Flooring Laminate
Window Features Dual Pane Full
Appliance Free Standing Refrigerator, Compactor, Dishwasher, Disposal, Microwave, Free Standing Electric Oven
Laundry See Remarks, Other
Exterior
Exterior Feature Entry Gate
Garage Covered, Detached
Carport Spaces 1
Fence Back Yard, Wood
Pool Built-In, Common Facility, Fenced
Utilities Available Cable Available, Public, Electric, Internet Available, Natural Gas Connected
Amenities Available Pool, Clubhouse, Laundry Coin
Roof Type Composition
Private Pool Yes
Building
Lot Description Court, Low Maintenance
Story 1
Unit Location Close to Clubhouse,End Unit
Foundation Slab
Sewer Public Sewer
Water Public
Architectural Style Traditional
Level or Stories One
Schools
Elementary Schools Lincoln Unified
Middle Schools Linden Unified
High Schools Lincoln Unified
School District San Joaquin
Others
HOA Fee Include MaintenanceExterior, Pool
Senior Community No
Tax ID 097-650-41
Special Listing Condition Offer As Is, None
Pets Description Yes
Read Less

Bought with Docter & Docter, Realtors
GET MORE INFORMATION




