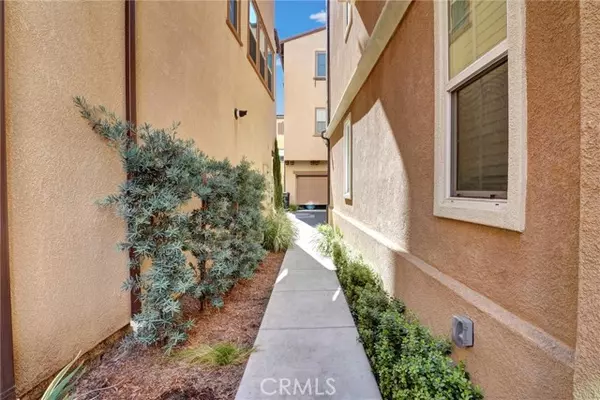For more information regarding the value of a property, please contact us for a free consultation.
11243 N Alta Avenue Mission Hills (san Fernando), CA 91345
Want to know what your home might be worth? Contact us for a FREE valuation!

Our team is ready to help you sell your home for the highest possible price ASAP
Key Details
Sold Price $820,000
Property Type Single Family Home
Sub Type Detached
Listing Status Sold
Purchase Type For Sale
Square Footage 1,964 sqft
Price per Sqft $417
MLS Listing ID IV24174917
Sold Date 10/08/24
Style Detached
Bedrooms 4
Full Baths 3
Half Baths 1
Construction Status Turnkey
HOA Fees $150/mo
HOA Y/N Yes
Year Built 2021
Lot Size 1,661 Sqft
Acres 0.0381
Property Description
Detached single family home with 4 bedrooms, 3 and a half bathrooms located in Mission Heights development built in 2021. One bedroom and bathroom are located on the first floor. Great room open to the kitchen with a huge center island with quartz countertops, stainless steel appliances and decorative backsplash. Home features many upgrades including a wood accent wall, wet bar area with a wine refrigerator, window coverings throughout, luxury vinyl flooring. Electric Car no problem garage is equipped with 220 Volt EV charger. Backyard updated with custom pavers. Property is commuter friendly with easy access to major freeways.
Detached single family home with 4 bedrooms, 3 and a half bathrooms located in Mission Heights development built in 2021. One bedroom and bathroom are located on the first floor. Great room open to the kitchen with a huge center island with quartz countertops, stainless steel appliances and decorative backsplash. Home features many upgrades including a wood accent wall, wet bar area with a wine refrigerator, window coverings throughout, luxury vinyl flooring. Electric Car no problem garage is equipped with 220 Volt EV charger. Backyard updated with custom pavers. Property is commuter friendly with easy access to major freeways.
Location
State CA
County Los Angeles
Area Mission Hills (91345)
Zoning LAC1
Interior
Interior Features Attic Fan, Home Automation System
Cooling Central Forced Air
Flooring Carpet, Laminate
Fireplaces Type FP in Dining Room
Equipment Dishwasher, Disposal, Microwave, Solar Panels, Vented Exhaust Fan, Water Line to Refr, Gas Range
Appliance Dishwasher, Disposal, Microwave, Solar Panels, Vented Exhaust Fan, Water Line to Refr, Gas Range
Laundry Laundry Room, Inside
Exterior
Garage Direct Garage Access
Garage Spaces 2.0
Fence Vinyl
Utilities Available Cable Available, Electricity Available, Natural Gas Available, Sewer Available
Roof Type Tile/Clay
Total Parking Spaces 2
Building
Lot Description Cul-De-Sac, Sidewalks
Story 3
Lot Size Range 1-3999 SF
Sewer Public Sewer
Water Public
Architectural Style Mediterranean/Spanish
Level or Stories 3 Story
Construction Status Turnkey
Others
Monthly Total Fees $175
Acceptable Financing Cash, Conventional, FHA, VA, Cash To New Loan
Listing Terms Cash, Conventional, FHA, VA, Cash To New Loan
Special Listing Condition Standard
Read Less

Bought with Anri Melikjanian • Equity Union
GET MORE INFORMATION




