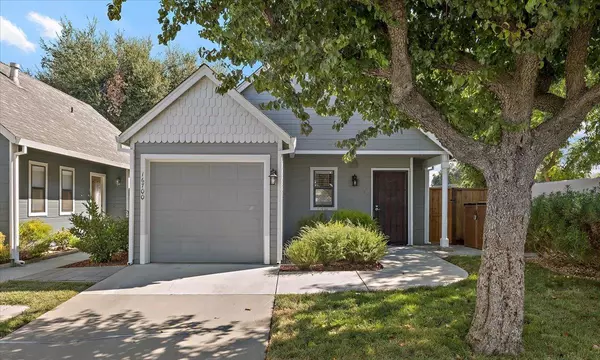For more information regarding the value of a property, please contact us for a free consultation.
16700 Audrey DR Morgan Hill, CA 95037
Want to know what your home might be worth? Contact us for a FREE valuation!

Our team is ready to help you sell your home for the highest possible price ASAP
Key Details
Sold Price $540,000
Property Type Single Family Home
Sub Type Single Family Home
Listing Status Sold
Purchase Type For Sale
Square Footage 587 sqft
Price per Sqft $919
MLS Listing ID ML81980234
Sold Date 10/09/24
Style Cottage
Bedrooms 1
Full Baths 1
HOA Fees $230/mo
HOA Y/N 1
Year Built 1990
Lot Size 2,178 Sqft
Property Description
Welcome to Cottage Green, the premier 55+ Gated Community.This beautiful detached single story home was supposed to be the seller's "forever home" and it shows! However, the seller moved to be closer to family. Highend, designer touches throughout. Complete kitchen remodel: new appliances, granite countertops & European style cabinets with glass inlays. Additional lighting & windows have been added making it very light & airy. High vaulted ceilings. Inviting paint colors inside & out. Decorative plantation shutters & window coverings. Wood flooring. New Air Conditioner. Newer roof. Inside laundry area. Attached garage. No back yard neighbors at the end of a quiet cul-de-sac. Lovely patio with a redwood pergola. This home is perfect for those seeking comfortable living in a peaceful neighborhood. Turn key ready. Very low HOA fee covers impeccably maintained grounds, front yards, lighted walkways & greenbelt. In addition, there is a large heated pool, spa, BBQ area, firepit, clubhouse, exercise room & pool table. There are guest suites above clubhouse that can be rented inexpensively. Plenty of parking. Close to shopping, medical & restaurants. Are you downsizing? You or your aging parents need a single story unattached home? Just waiting for you to move in!
Location
State CA
County Santa Clara
Area Morgan Hill / Gilroy / San Martin
Building/Complex Name Cottage Green
Zoning R1PD
Rooms
Family Room No Family Room
Other Rooms None
Dining Room Breakfast Bar, Dining Area
Kitchen 220 Volt Outlet, Countertop - Granite, Dishwasher, Exhaust Fan, Garbage Disposal, Microwave, Oven Range - Electric, Pantry, Refrigerator
Interior
Heating Central Forced Air - Gas
Cooling Central AC
Flooring Tile, Wood
Laundry Electricity Hookup (220V), Inside, Washer / Dryer
Exterior
Exterior Feature Back Yard, Fenced, Gazebo, Sprinklers - Auto, Sprinklers - Lawn
Garage Attached Garage, Common Parking Area, Guest / Visitor Parking
Garage Spaces 1.0
Fence Fenced, Wood
Pool Community Facility
Community Features BBQ Area, Club House, Community Pool, Garden / Greenbelt / Trails, Gym / Exercise Facility, Recreation Room
Utilities Available Public Utilities
View Mountains, Neighborhood
Roof Type Composition,Shingle
Building
Lot Description Grade - Level, Regular
Story 1
Foundation Concrete Perimeter and Slab
Sewer Sewer - Public
Water Public
Level or Stories 1
Others
HOA Fee Include Common Area Electricity,Insurance - Common Area,Landscaping / Gardening,Maintenance - Common Area,Maintenance - Road,Pool, Spa, or Tennis
Restrictions Senior Community (55+)
Tax ID 817-69-060
Security Features Controlled / Secured Access
Horse Property No
Special Listing Condition Not Applicable
Read Less

© 2024 MLSListings Inc. All rights reserved.
Bought with Tom Beck • Compass
GET MORE INFORMATION




