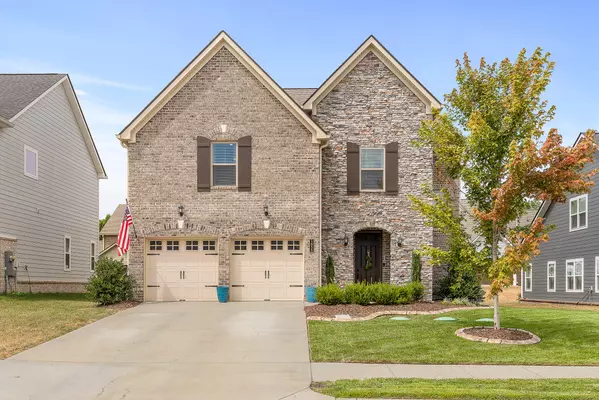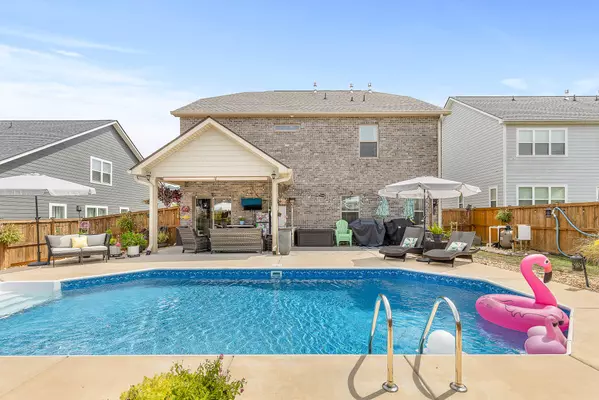For more information regarding the value of a property, please contact us for a free consultation.
1655 Buttonwood Loop Chattanooga, TN 37421
Want to know what your home might be worth? Contact us for a FREE valuation!

Our team is ready to help you sell your home for the highest possible price ASAP
Key Details
Sold Price $620,000
Property Type Single Family Home
Sub Type Single Family Residence
Listing Status Sold
Purchase Type For Sale
Square Footage 3,017 sqft
Price per Sqft $205
Subdivision Westview Crossing
MLS Listing ID 1398741
Sold Date 10/09/24
Style Contemporary
Bedrooms 4
Full Baths 2
Half Baths 1
HOA Fees $50
Originating Board Greater Chattanooga REALTORS®
Year Built 2020
Lot Size 8,276 Sqft
Acres 0.19
Property Description
Welcome to your new home! This stunning all brick & stone exterior, 4-bedroom, 2.5-bath home offers the perfect blend of luxury and functionality. The fully fenced-in backyard oasis features a beautiful in-ground pool and a covered patio, creating the ideal space for entertaining. The patio seamlessly connects to the gorgeous kitchen and eat-in dining area, perfect for gatherings. The main level boasts a spacious primary suite with a large en suite bathroom and walk-in closet. A living room with two-story vaulted ceilings centers the main floor, with a charming fireplace as the focal point.
Upstairs, you'll find a newly added office space not found in other floor plans and a massive media/bonus room for family hangouts. The layout is thoughtfully designed, with three additional bedrooms sharing a Jack-and-Jill bathroom, all along a unique balcony overlooking the living room, adding to the open and airy feel! Every inch of the 3,000 sq ft is well-utilized in this impressive home.
Conveniently located across the street from the highly sought-after Westview Elementary, this home offers easy access to top-rated schools and the new Enclave Shopping Center, featuring Publix, Starbucks, and exciting new restaurants on the way. Schedule your private showing today!
Location
State TN
County Hamilton
Area 0.19
Rooms
Basement None
Interior
Interior Features Connected Shared Bathroom, Double Vanity, Eat-in Kitchen, En Suite, Granite Counters, High Ceilings, Low Flow Plumbing Fixtures, Open Floorplan, Pantry, Primary Downstairs, Separate Shower, Soaking Tub, Tub/shower Combo, Walk-In Closet(s)
Heating Central, Natural Gas
Cooling Central Air, Electric
Flooring Carpet, Tile
Fireplaces Number 1
Fireplaces Type Gas Log, Great Room
Fireplace Yes
Window Features Low-Emissivity Windows,Vinyl Frames
Appliance Microwave, Gas Water Heater, Free-Standing Electric Range, Disposal, Dishwasher
Heat Source Central, Natural Gas
Laundry Electric Dryer Hookup, Gas Dryer Hookup, Laundry Room, Washer Hookup
Exterior
Garage Garage Door Opener, Garage Faces Front, Kitchen Level
Garage Spaces 2.0
Garage Description Attached, Garage Door Opener, Garage Faces Front, Kitchen Level
Pool In Ground, Other
Community Features Sidewalks
Utilities Available Cable Available, Electricity Available, Phone Available, Sewer Connected, Underground Utilities
Roof Type Asphalt,Shingle
Porch Covered, Deck, Patio
Parking Type Garage Door Opener, Garage Faces Front, Kitchen Level
Total Parking Spaces 2
Garage Yes
Building
Lot Description Level, Rural, Split Possible, Sprinklers In Front, Sprinklers In Rear
Faces From I-75 N take exit 3A toward E Brainerd Rd onto TN-320 E (E Brainerd Rd). Turn right onto Buttonwood Loop.
Story Two
Foundation Block
Water Public
Architectural Style Contemporary
Structure Type Brick,Stone
Schools
Elementary Schools Westview Elementary
Middle Schools East Hamilton
High Schools East Hamilton
Others
Senior Community No
Tax ID 172b H 020
Security Features Smoke Detector(s)
Acceptable Financing Cash, Conventional, VA Loan, Owner May Carry
Listing Terms Cash, Conventional, VA Loan, Owner May Carry
Read Less
GET MORE INFORMATION




