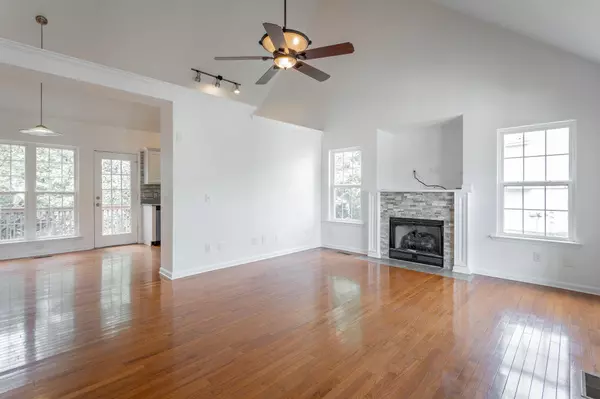For more information regarding the value of a property, please contact us for a free consultation.
7129 British RD Ooltewah, TN 37363
Want to know what your home might be worth? Contact us for a FREE valuation!

Our team is ready to help you sell your home for the highest possible price ASAP
Key Details
Sold Price $355,000
Property Type Single Family Home
Sub Type Single Family Residence
Listing Status Sold
Purchase Type For Sale
Square Footage 2,248 sqft
Price per Sqft $157
Subdivision Hamilton On Hunter North
MLS Listing ID 1395516
Sold Date 10/09/24
Bedrooms 3
Full Baths 2
Half Baths 1
Originating Board Greater Chattanooga REALTORS®
Year Built 2005
Lot Size 0.340 Acres
Acres 0.34
Lot Dimensions 89.73X167.14
Property Description
Discover the charm of this Hamilton on Hunter home, located in one of Ooltewah's most most desirable communities. This three-bedroom, two-and-a-half-bathroom home has beautiful hardwood floors. The Great Room will wow you with its fireplace, tall ceiling, and open access to the kitchen, making it an ideal spot for parties. The kitchen has new appliances. The large master bedroom features a pan ceiling, a walk-in closet, and a master bath with a jetted tub and separate shower. Both guest bedrooms are generously sized to ensure comfort. There is a partially finished basement, which includes a den, half bathroom, and laundry area, adds to the home's versatility. The oversized two-car garage provides additional storage space. Enjoy the privacy of the wooded backyard from the nice deck off the back of the home. The roof is 6 years old. This home is conveniently located near Harrison Bay, Booker T. Washington State Park, the Volkswagen Plant, and is just a short drive to Hamilton Place Mall. Call today to schedule your private viewing!
Location
State TN
County Hamilton
Area 0.34
Rooms
Basement Finished, Full
Interior
Interior Features Eat-in Kitchen, High Ceilings, Open Floorplan, Pantry, Primary Downstairs, Separate Shower, Tub/shower Combo, Walk-In Closet(s), Whirlpool Tub
Heating Central, Natural Gas
Cooling Central Air, Electric
Flooring Hardwood
Fireplaces Number 1
Fireplaces Type Gas Log, Great Room
Fireplace Yes
Window Features Insulated Windows,Vinyl Frames
Appliance Refrigerator, Microwave, Gas Water Heater, Free-Standing Electric Range, Dishwasher
Heat Source Central, Natural Gas
Laundry Electric Dryer Hookup, Gas Dryer Hookup, Washer Hookup
Exterior
Garage Basement, Garage Door Opener
Garage Spaces 2.0
Garage Description Attached, Basement, Garage Door Opener
Community Features None
Utilities Available Electricity Available, Sewer Connected, Underground Utilities
Roof Type Shingle
Porch Deck, Patio, Porch, Porch - Covered
Parking Type Basement, Garage Door Opener
Total Parking Spaces 2
Garage Yes
Building
Lot Description Gentle Sloping, Level, Sloped, Wooded
Faces I-75 North to Ooltewah Exit 11. Turn left on Lee Hwy. Left on Hunter Road. Right on British Rd, the home is on the left.
Story One
Foundation Concrete Perimeter
Water Public
Structure Type Other
Schools
Elementary Schools Wallace A. Smith Elementary
Middle Schools Hunter Middle
High Schools Central High School
Others
Senior Community No
Tax ID 113j B 011
Security Features Smoke Detector(s)
Acceptable Financing Cash, Conventional, FHA, USDA Loan, VA Loan, Owner May Carry
Listing Terms Cash, Conventional, FHA, USDA Loan, VA Loan, Owner May Carry
Read Less
GET MORE INFORMATION




