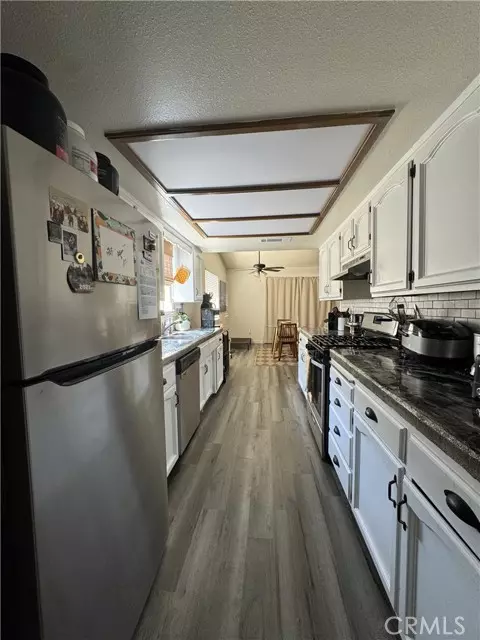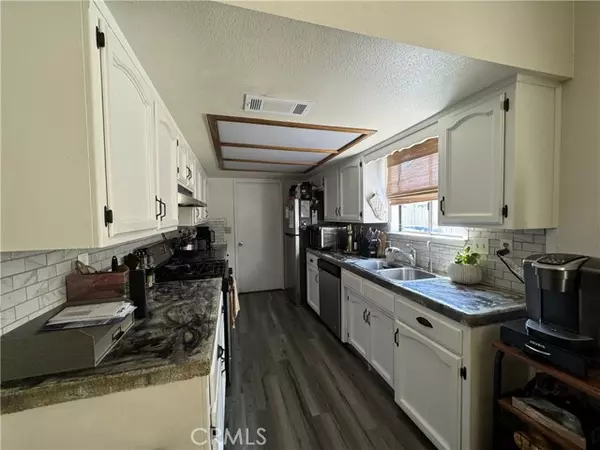For more information regarding the value of a property, please contact us for a free consultation.
471 Vine Street Lemoore, CA 93245
Want to know what your home might be worth? Contact us for a FREE valuation!

Our team is ready to help you sell your home for the highest possible price ASAP
Key Details
Sold Price $352,000
Property Type Single Family Home
Sub Type Detached
Listing Status Sold
Purchase Type For Sale
Square Footage 1,434 sqft
Price per Sqft $245
MLS Listing ID FR24162446
Sold Date 10/09/24
Style Detached
Bedrooms 3
Full Baths 2
HOA Y/N No
Year Built 1987
Lot Size 7,975 Sqft
Acres 0.1831
Property Description
The 3-bedroom 2-bath home has new bark in front-side entry and under windows. Upon entering the home, you will see new flooring throughout the home, as you walk down the front entry, you will find the brick gas fireplace (sanded, repainted) in the living-area, a dining area, and kitchen. Off the living and front entry, you will find a work flex area which can be used for formal dining/play-area/office/or potential fourth sleeping area. Down the hall to the primary bed, you will see a new ceiling fan in bedroom, entry to primary bathroom with two closets that meet in the corner, a new sink & cabinet, the original light fixture above mirror. Separated by a pocket door, you will find a new toilet and a new shower head in the stall. Next, the main bath: tub repainted, original tile, new lighting & a new toilet; eco-friendly, like the primary. The hall to the right has two almost ceiling to floor built-in cabinets. Room 2 (off the bathroom) has a new fan and has been repainted. This rooms window lets in natural light; great use as a studio/office. Bedroom 3 has a new fan and has been repainted. The backyard with its covered patio houses a long table/sitting area next to the two-year old pergola overlooking the pool, new flood lights on the back fence (at night for swimming). West side gate has a tension spring for self-close.
The 3-bedroom 2-bath home has new bark in front-side entry and under windows. Upon entering the home, you will see new flooring throughout the home, as you walk down the front entry, you will find the brick gas fireplace (sanded, repainted) in the living-area, a dining area, and kitchen. Off the living and front entry, you will find a work flex area which can be used for formal dining/play-area/office/or potential fourth sleeping area. Down the hall to the primary bed, you will see a new ceiling fan in bedroom, entry to primary bathroom with two closets that meet in the corner, a new sink & cabinet, the original light fixture above mirror. Separated by a pocket door, you will find a new toilet and a new shower head in the stall. Next, the main bath: tub repainted, original tile, new lighting & a new toilet; eco-friendly, like the primary. The hall to the right has two almost ceiling to floor built-in cabinets. Room 2 (off the bathroom) has a new fan and has been repainted. This rooms window lets in natural light; great use as a studio/office. Bedroom 3 has a new fan and has been repainted. The backyard with its covered patio houses a long table/sitting area next to the two-year old pergola overlooking the pool, new flood lights on the back fence (at night for swimming). West side gate has a tension spring for self-close.
Location
State CA
County Kings
Area Lemoore (93245)
Interior
Cooling Central Forced Air
Fireplaces Type FP in Living Room, Gas
Laundry Garage
Exterior
Garage Spaces 2.0
Pool Below Ground, Private
View Neighborhood
Total Parking Spaces 2
Building
Lot Description Sidewalks
Story 1
Lot Size Range 7500-10889 SF
Sewer Public Sewer
Water Public
Level or Stories 1 Story
Others
Monthly Total Fees $33
Acceptable Financing Cash, Conventional, FHA, Cash To New Loan
Listing Terms Cash, Conventional, FHA, Cash To New Loan
Special Listing Condition Standard
Read Less

Bought with General NONMEMBER • NONMEMBER MRML
GET MORE INFORMATION




