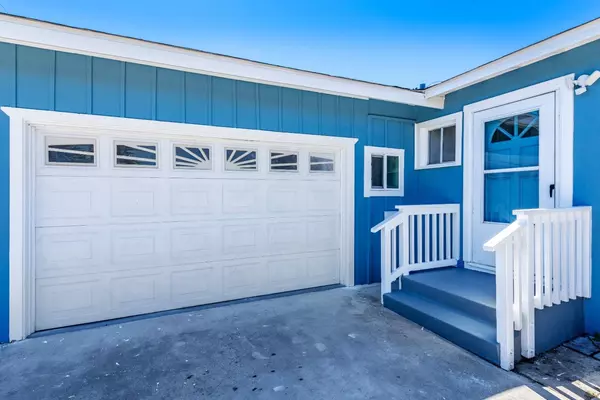For more information regarding the value of a property, please contact us for a free consultation.
475 Larkspur DR East Palo Alto, CA 94303
Want to know what your home might be worth? Contact us for a FREE valuation!

Our team is ready to help you sell your home for the highest possible price ASAP
Key Details
Sold Price $1,160,000
Property Type Single Family Home
Sub Type Single Family Home
Listing Status Sold
Purchase Type For Sale
Square Footage 1,020 sqft
Price per Sqft $1,137
MLS Listing ID ML81966429
Sold Date 10/09/24
Style Ranch
Bedrooms 3
Full Baths 1
Originating Board MLSListings, Inc.
Year Built 1954
Lot Size 7,665 Sqft
Property Description
Introducing 475 Larkspur Dr, a charming 3bed/ 1bath home with a large lot 7,665 sq. Ft approx. This corner lot property boasts a 1020 square feet of living space, there is natural lighting throughout the house, the kitchen area features stainless steel appliances along with granite countertops. Bathroom and roof remodeled within the past 6 months. 2-car garages, two patios to the side & back of the house surrounded by a beautiful picket fence, an expansive yard that is perfect for entertaining family & friends or to build an additional unit /ADU for an extending family or investor looking to use as an income producing property. A well designed & easy flowing floor plan with a large living room that flows into the dining and a separate wet bar. Conveniently located near restaurants and shopping center. Close to Facebook, Amazon, Stanford, or Downtown Palo Alto you're in the heart of the action on the Peninsula. The Palo Alto Caltrain station is just minutes drive, close to the Dumbarton bridge means you can hop over pretty easily to the Union City BART or get anywhere on the East Bay! Runner, hiker, biker will enjoy the Bay Trail two blocks away. Parents can also enter their children in the Tinsley Program lotto for the best schools in Palo Alto!. Come see to appreciate!.
Location
State CA
County San Mateo
Area East Of U.S. 101 East Palo Alto
Zoning R10006
Rooms
Family Room No Family Room
Dining Room Dining "L"
Kitchen Dishwasher, Garbage Disposal, Hookups - Gas, Oven Range, Refrigerator
Interior
Heating Wall Furnace
Cooling None
Flooring Hardwood, Laminate, Tile
Laundry Electricity Hookup (220V), In Utility Room, Outside
Exterior
Garage Attached Garage, On Street, Uncovered Parking
Garage Spaces 2.0
Fence Wood
Utilities Available Public Utilities
View Neighborhood
Roof Type Composition
Building
Lot Description Grade - Level
Foundation Concrete Perimeter and Slab, Crawl Space
Sewer Sewer - Public
Water Public
Architectural Style Ranch
Others
Tax ID 063-402-010
Special Listing Condition Not Applicable
Read Less

© 2024 MLSListings Inc. All rights reserved.
Bought with Yash Shah • Intero Real Estate Services
GET MORE INFORMATION




