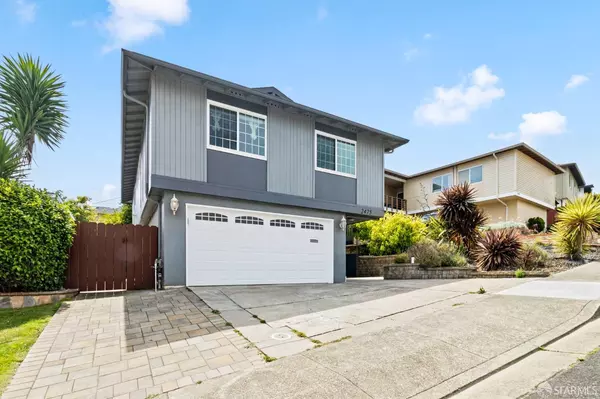For more information regarding the value of a property, please contact us for a free consultation.
2475 Tara LN South San Francisco, CA 94080
Want to know what your home might be worth? Contact us for a FREE valuation!

Our team is ready to help you sell your home for the highest possible price ASAP
Key Details
Sold Price $1,730,000
Property Type Single Family Home
Sub Type Single Family Residence
Listing Status Sold
Purchase Type For Sale
Square Footage 2,240 sqft
Price per Sqft $772
Subdivision Westborough
MLS Listing ID 424061629
Sold Date 10/09/24
Style Contemporary
Bedrooms 4
Full Baths 3
HOA Y/N No
Year Built 1962
Lot Size 5,301 Sqft
Acres 0.1217
Property Description
Welcome to 2475 Tara Lane, a beautifully updated residence nestled in the Westborough district of South San Francisco. This stunning home combines modern elegance with timeless charm, offering a perfect blend of comfort and style. Boasting 4 spacious bedrooms, 3 luxurious bathrooms, an open concept living area, and its beautifully landscaped front and rear yards with low maintenance, this property boasts excellent curb appeal with a warm inviting atmosphere. This property is designed for contemporary living. Upon entering, you'll find an inviting foyer leading to a cozy family room with a fireplace, an au pair suite with direct access to the rear yard, a convenient laundry room, and a two-car side-by-side garage. On the top level, you are greeted by an abundance of natural light and a thoughtfully designed layout that maximizes space and flow. The renovated kitchen features sleek granite countertops, stainless steel appliances, and custom cabinetry, making it a chef's delight. An attached deck off the kitchen makes it an ideal opportunity to entertain outdoors. The living room features a balcony and dining area with large windows provide an inviting space to relax and enjoy comfort living. Close to elementary and middle schools, shopping, highways, and SFO. This is a must see!
Location
State CA
County San Mateo
Area South San Francisco
Rooms
Family Room Great Room
Basement Full
Dining Room Breakfast Nook, Dining/Living Combo
Interior
Interior Features Formal Entry
Heating Central, Fireplace(s), Gas
Flooring Carpet, Granite, Laminate, Tile, Wood
Fireplaces Number 1
Fireplaces Type Family Room
Fireplace Yes
Window Features Double Pane Windows,Window Coverings,Screens,Skylight Tube
Appliance Dishwasher, Disposal, Double Oven, Free-Standing Refrigerator, Gas Cooktop, Range Hood, Microwave, Tankless Water Heater, Dryer, Washer
Laundry Inside
Exterior
Exterior Feature Balcony
Garage Spaces 2.0
Utilities Available Cable Connected, Natural Gas Connected
View Bay, Mountain(s)
Roof Type Composition
Parking Type Driveway, Attached, Garage Door Opener, Garage Faces Front, Side By Side, Side by Side, On Site (Single Family Only)
Total Parking Spaces 4
Private Pool false
Building
Lot Description Landscaped, Landscape Front, Low Maintenance
Story 2
Foundation Concrete, Concrete Perimeter, Slab
Sewer In & Connected
Water Meter on Site, Public, Water District
Architectural Style Contemporary
New Construction Yes
Others
Tax ID 091014290
Acceptable Financing Cash, Conventional
Listing Terms Cash, Conventional
Read Less

GET MORE INFORMATION


