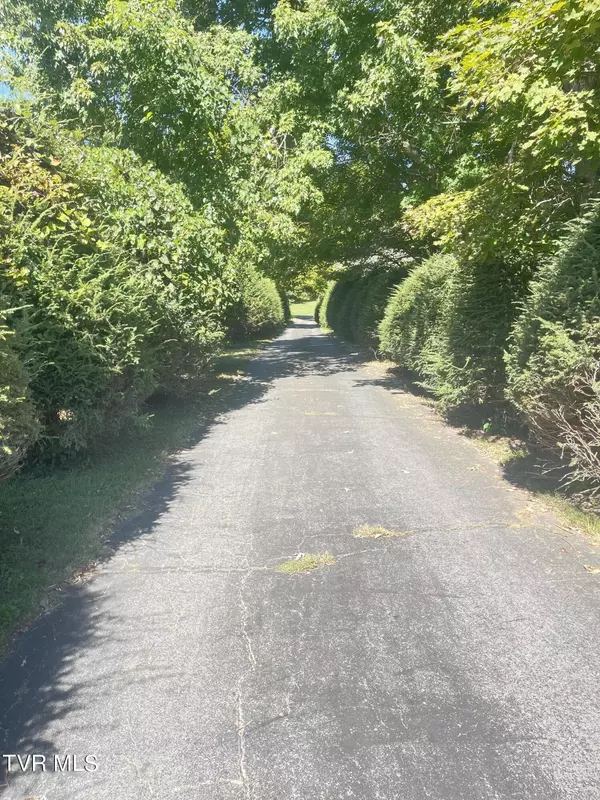For more information regarding the value of a property, please contact us for a free consultation.
322 Max Jett RD Johnson City, TN 37601
Want to know what your home might be worth? Contact us for a FREE valuation!

Our team is ready to help you sell your home for the highest possible price ASAP
Key Details
Sold Price $300,000
Property Type Single Family Home
Sub Type Single Family Residence
Listing Status Sold
Purchase Type For Sale
Square Footage 2,845 sqft
Price per Sqft $105
Subdivision Not In Subdivision
MLS Listing ID 9971343
Sold Date 10/07/24
Style Raised Ranch,Ranch
Bedrooms 5
Full Baths 3
HOA Y/N No
Total Fin. Sqft 2845
Originating Board Tennessee/Virginia Regional MLS
Year Built 1976
Lot Size 1.980 Acres
Acres 1.98
Lot Dimensions see acreage
Property Description
Max Jeff Road situated in country setting but only 15 minutes from downtown Elizabethton or Johnson City. This home offers huge front yard with privacy. Ranch Style home with basement. Also includes q detached apartment or guest house. This home needs TLC but has lots of possibilities. Seller is working on clean up left by tenants.
Location
State TN
County Carter
Community Not In Subdivision
Area 1.98
Zoning res
Direction From Johnson City right on Milligan Hwy right on Powder Branch Rd right on Max Jett Rd Home on Left see sign
Rooms
Basement Concrete, Partial, Walk-Out Access
Interior
Heating Heat Pump, See Remarks
Cooling Ceiling Fan(s), Heat Pump, See Remarks
Flooring Carpet, Laminate, See Remarks
Fireplaces Number 1
Fireplaces Type Insert, Living Room, Stone, Wood Burning Stove
Fireplace Yes
Heat Source Heat Pump, See Remarks
Laundry Washer Hookup
Exterior
Garage Deeded, Asphalt
Garage Spaces 2.0
Utilities Available Cable Available, Electricity Available, Phone Available, Water Connected
Roof Type Shingle
Topography Level, Sloped
Porch Deck, Porch
Parking Type Deeded, Asphalt
Total Parking Spaces 2
Building
Entry Level One
Foundation Block
Sewer Septic Tank
Water Public
Architectural Style Raised Ranch, Ranch
Structure Type Brick,Other
New Construction No
Schools
Elementary Schools Happy Valley
Middle Schools Happy Valley
High Schools Happy Valley
Others
Senior Community No
Tax ID 056 167.00
Acceptable Financing Cash
Listing Terms Cash
Read Less
Bought with Non Member • Non Member
GET MORE INFORMATION




