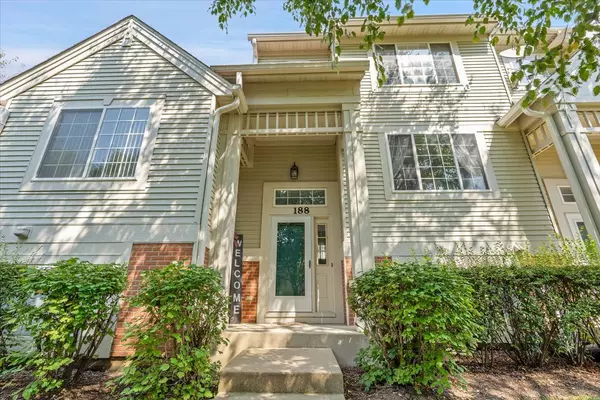For more information regarding the value of a property, please contact us for a free consultation.
188 New Haven DR Cary, IL 60013
Want to know what your home might be worth? Contact us for a FREE valuation!

Our team is ready to help you sell your home for the highest possible price ASAP
Key Details
Sold Price $247,500
Property Type Condo
Sub Type Condo
Listing Status Sold
Purchase Type For Sale
Square Footage 1,928 sqft
Price per Sqft $128
MLS Listing ID 12149334
Sold Date 10/09/24
Bedrooms 3
Full Baths 2
Half Baths 1
HOA Fees $314/mo
Rental Info Yes
Year Built 2002
Annual Tax Amount $6,411
Tax Year 2023
Lot Dimensions COMMON
Property Sub-Type Condo
Property Description
This model is a RARE FIND with an EXTRA BEDROOM & FULL BATH in the lower level! Don't miss out on this opportunity for a very nicely finished townhouse in a great neighborhood with 3 bedrooms - including the second suite in the lower level - perfect for guests or older kids or a "bunker" of a home office you wouldn't have to leave so you can stay focused. The kitchen is very spacious with table space and newer cabinetry, backsplash and lighting with a slider open to the deck. The primary suite is large with a walk-in closet and huge bathroom with a double-vanity, separate shower and jacuzzi tub. This home is in great condition including all the appliances and a roof that was completed earlier this year. The custom water-softener system is only a couple years old with a warranty and does an amazing job.
Location
State IL
County Mchenry
Area Cary / Oakwood Hills / Trout Valley
Rooms
Basement Partial
Interior
Interior Features Hardwood Floors, First Floor Laundry, Laundry Hook-Up in Unit
Heating Natural Gas, Forced Air
Cooling Central Air
Fireplaces Number 1
Fireplaces Type Double Sided, Gas Log
Equipment Water-Softener Owned, Ceiling Fan(s), Water Heater-Gas
Fireplace Y
Appliance Range, Microwave, Dishwasher, Refrigerator, Washer, Dryer, Water Softener
Laundry In Unit, Laundry Closet
Exterior
Exterior Feature Deck
Parking Features Attached
Garage Spaces 2.0
Amenities Available Bike Room/Bike Trails, Park
Roof Type Asphalt
Building
Lot Description Common Grounds
Story 3
Sewer Public Sewer
Water Public
New Construction false
Schools
Elementary Schools Canterbury Elementary School
Middle Schools Hannah Beardsley Middle School
High Schools Prairie Ridge High School
School District 47 , 47, 155
Others
HOA Fee Include Parking,Insurance,Exterior Maintenance,Lawn Care,Scavenger,Snow Removal
Ownership Condo
Special Listing Condition None
Pets Allowed Cats OK, Dogs OK
Read Less

© 2025 Listings courtesy of MRED as distributed by MLS GRID. All Rights Reserved.
Bought with Richard Balauag • Citypoint Illinois LLC



