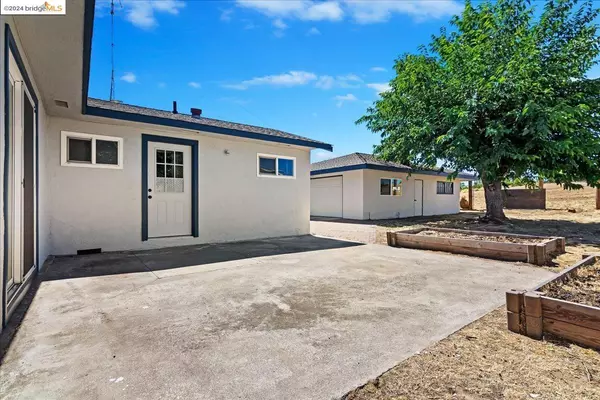For more information regarding the value of a property, please contact us for a free consultation.
271 E Sims Rd Brentwood, CA 94513
Want to know what your home might be worth? Contact us for a FREE valuation!

Our team is ready to help you sell your home for the highest possible price ASAP
Key Details
Sold Price $550,000
Property Type Single Family Home
Sub Type Single Family Home
Listing Status Sold
Purchase Type For Sale
Square Footage 1,845 sqft
Price per Sqft $298
MLS Listing ID EB41064588
Sold Date 10/10/24
Style Ranch
Bedrooms 2
Full Baths 2
Originating Board Bridge MLS
Year Built 1964
Lot Size 0.270 Acres
Property Description
Spacious, updated rancher on more than a quarter acre in unincorporated Brentwood is move in ready! Multiple parking areas with access on both sides of the house provide plenty of room for all your vehicles from trucks to toys. Don't miss the detached garage with workshop - perfect for a home business or hobby. Step inside to find a home drenched in natural light. The open kitchen offers beautiful slate floors, upgraded cabinets, granite counters, walk-in pantry and a new refrigerator. A cozy fireplace and genuine hardwood floors give the living space its welcoming appeal. This roomy and versatile floorplan could easily transform to be a three or even four bedroom home! Bonus, multifunction room has its own private entrance. Two updated baths show off custom tile finishes and designer touches. Plan your next cookout on the convenient courtyard patio or put your feet up and enjoy the cool breezes on the wraparound porch!
Location
State CA
County Contra Costa
Area Other Area
Rooms
Dining Room Dining "L"
Kitchen Countertop - Stone, Dishwasher, Eat In Kitchen, Hookups - Ice Maker, Island, Microwave, Pantry, Cooktop - Electric, Refrigerator
Interior
Cooling Window / Wall Unit
Flooring Stone, Carpet - Wall to Wall, Wood
Fireplaces Type Free Standing
Laundry In Garage, Washer
Exterior
Exterior Feature Stucco
Garage Workshop in Garage, Detached Garage, Enclosed, Garage, Gate / Door Opener, RV/Boat Parking, Tandem Parking
Garage Spaces 2.0
Pool Pool - No, None
Roof Type Composition
Building
Lot Description Regular
Story One Story
Foundation Crawl Space
Sewer Septic Tank / Pump
Water Well - Private
Architectural Style Ranch
Others
Tax ID 018-260-043-7
Special Listing Condition Not Applicable
Read Less

© 2024 MLSListings Inc. All rights reserved.
Bought with May Maxwell • Real Estate Source, Inc.
GET MORE INFORMATION




