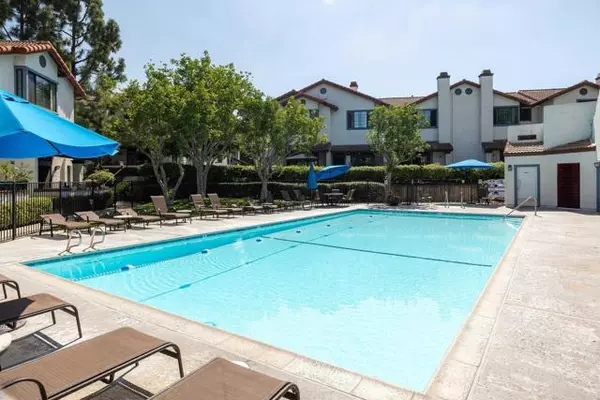For more information regarding the value of a property, please contact us for a free consultation.
7980 Mission Vista Drive San Diego, CA 92120
Want to know what your home might be worth? Contact us for a FREE valuation!

Our team is ready to help you sell your home for the highest possible price ASAP
Key Details
Sold Price $885,000
Property Type Townhouse
Sub Type Townhome
Listing Status Sold
Purchase Type For Sale
Square Footage 1,802 sqft
Price per Sqft $491
MLS Listing ID PTP2405646
Sold Date 10/09/24
Style Townhome
Bedrooms 3
Full Baths 2
Half Baths 2
HOA Fees $340/mo
HOA Y/N Yes
Year Built 1984
Property Description
Beautiful Upgraded Spacious Townhome in very desirable neighborhood in San Carlos. Living room w/sliding doors to private patio area. Cozy Family room with custom brick gas Fireplace off upgraded kitchen with stainless newer appliances, custom cabinetry w/attention to detail w/roll out shelving & easy close doors. Two great loft areas handy for office, play areas or den. Brand new 1/2 BA added to FR area for convenience. Mostly wood floors throughout, shuttered new windows & doors and brand new AC just installed. Upstairs BR's w/Primary BR w/2 large closets, bath w/ fresh paint & lighting. Other BR's upstairs include one with portable sauna. Attached 2 car garage with laundry hook-ups. Bonus storage room off garage with loads of cabinetry and storage. Community pool close to unit and plenty of extra parking. A very desirable complex close to popular hiking trails, shopping, restaurants and freeways!
Beautiful Upgraded Spacious Townhome in very desirable neighborhood in San Carlos. Living room w/sliding doors to private patio area. Cozy Family room with custom brick gas Fireplace off upgraded kitchen with stainless newer appliances, custom cabinetry w/attention to detail w/roll out shelving & easy close doors. Two great loft areas handy for office, play areas or den. Brand new 1/2 BA added to FR area for convenience. Mostly wood floors throughout, shuttered new windows & doors and brand new AC just installed. Upstairs BR's w/Primary BR w/2 large closets, bath w/ fresh paint & lighting. Other BR's upstairs include one with portable sauna. Attached 2 car garage with laundry hook-ups. Bonus storage room off garage with loads of cabinetry and storage. Community pool close to unit and plenty of extra parking. A very desirable complex close to popular hiking trails, shopping, restaurants and freeways!
Location
State CA
County San Diego
Area Del Cerro (92120)
Building/Complex Name Mariposa
Zoning R1
Interior
Cooling Central Forced Air
Fireplaces Type FP in Family Room
Laundry Garage
Exterior
Garage Spaces 2.0
Pool Below Ground, Community/Common
View Mountains/Hills
Total Parking Spaces 2
Building
Lot Description Curbs
Story 3
Sewer Public Sewer
Level or Stories Split Level
Schools
Elementary Schools San Diego Unified School District
Middle Schools San Diego Unified School District
High Schools San Diego Unified School District
Others
Monthly Total Fees $340
Acceptable Financing Cash, Conventional, FHA
Listing Terms Cash, Conventional, FHA
Read Less

Bought with Matthew Sun • Imagine San Diego
GET MORE INFORMATION




