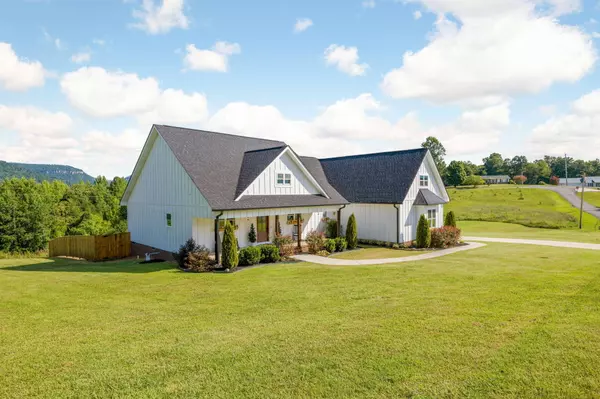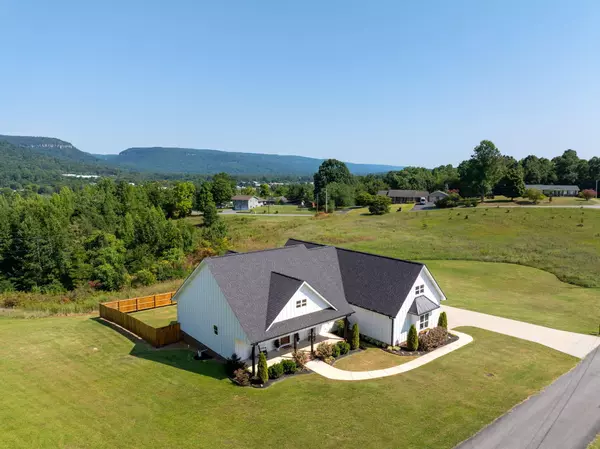For more information regarding the value of a property, please contact us for a free consultation.
333 Summit Ridge RD Dunlap, TN 37327
Want to know what your home might be worth? Contact us for a FREE valuation!

Our team is ready to help you sell your home for the highest possible price ASAP
Key Details
Sold Price $640,000
Property Type Single Family Home
Sub Type Single Family Residence
Listing Status Sold
Purchase Type For Sale
Square Footage 2,625 sqft
Price per Sqft $243
Subdivision Dean
MLS Listing ID 1397465
Sold Date 09/30/24
Style Contemporary
Bedrooms 4
Full Baths 3
Originating Board Greater Chattanooga REALTORS®
Year Built 2020
Lot Size 4.920 Acres
Acres 4.92
Lot Dimensions 214315.2
Property Description
Looking for the perfect blend of modern and rural living? Look no further than 333 Summit Ridge Rd, a modern farmhouse stunner on nearly 5 acres of land with unparalleled mountain views, and perfectly situated in the heart of Dunlap, Tennessee. The residence is situated on 2.5 +/- acres of land, with an additional 3 +/- acres of land that have already been separated and can readily be sold as separate building lots. This three to four bedroom home's allure is showcased the moment one steps inside, characterized by vaulted ceilings, rich hardwood floors underfoot, and a meticulously planned floor plan that facilitates seamless navigation between rooms, showcasing the home's beauty from the outset. The kitchen is a culinary dream, equipped with premium appliances and generous counterspace, including an 8' x 5' island ideal for food preparation and entertaining guests. Open to the kitchen, the greatroom and dining area boast an expansive and airy atmosphere, complete with a striking wood-beamed ceiling, floor-to-ceiling gas fireplace, and a wall of windows that allow for an influx of natural light and provide an effortless transition to the screened-in porch, serving as a warm weather extension. Conveniency and privacy were considered when locating the spacious primary suite just off the main living area. Enhanced with vaulted ceilings and picturesque window views, it is sure to create a warm and welcoming space for you to unwind in at the end of a long day. Indulge in the lavish primary bathroom, complete with a spacious 6-foot-wide walk-in-shower with dual showerheads, a freestanding clawfoot tub, and double vanities complimented by Bluetooth technology in the exhaust fan. A separate water closet completes the ensemble. Adjacent to the primary suite, you will find a spacious laundry room with sleek white cabinetry that enhances its clean and fresh ambiance, including ample hanging space, and granite coutertops for sorting and folding garments. The smart washer and dryer convey with the property. Two more well-proportioned bedrooms and a full bathroom complete the first level of this split bedroom designed residence. The versatile upper-level bonus room, presently used for exercise and guest accommodation, can be utilized as a fourth bedroom, remote learning center, or adult living quarters, catering to your specific needs. As an added benefit, the room also includes top-of-the-line Peloton equipment (tread, bike, row, and mats) which is included in the sale. This property offers abundant storage options, with spacious areas in the bonus room and attic. Outside, a meticulously landscaped yard enhances the beauty of this home. A newly installed fence, both functional and visually appealing, provides security, privacy, and a haven for your furry friends. The HVAC system provides extended peace of mind for buyers, with a 10-year transferrable warranty, of which seven years remain. Additionally, the seller has continually updated the property, resulting in an impressive list of enhancements. Dunlap offers a unique blend of rural living along with community comforts, complete with antique shopping, first-class dining, exceptional healthcare facilities, and recreational activities for residents to enjoy, all set against a breathtaking backdrop of natural beauty, only 40 minutes from Chattanooga's city center. Be sure to schedule your private tour today! Buyer is responsible for doing their due diligence to verify that all information is correct, accurate, and for obtaining any and all restrictions for the property.
Location
State TN
County Sequatchie
Area 4.92
Rooms
Basement Crawl Space
Interior
Interior Features Cathedral Ceiling(s), Double Shower, Granite Counters, Low Flow Plumbing Fixtures, Open Floorplan, Pantry, Primary Downstairs, Split Bedrooms, Tub/shower Combo, Walk-In Closet(s)
Heating Central, Electric, Natural Gas
Cooling Central Air, Electric, Multi Units
Flooring Hardwood, Tile
Fireplaces Number 1
Fireplaces Type Gas Log, Great Room
Fireplace Yes
Window Features ENERGY STAR Qualified Windows,Insulated Windows,Vinyl Frames
Appliance Washer, Tankless Water Heater, Refrigerator, Microwave, Gas Water Heater, Free-Standing Gas Range, Dryer, Dishwasher, Convection Oven
Heat Source Central, Electric, Natural Gas
Laundry Electric Dryer Hookup, Gas Dryer Hookup, Laundry Room, Washer Hookup
Exterior
Garage Garage Door Opener, Garage Faces Side, Kitchen Level, Off Street
Garage Spaces 2.0
Garage Description Attached, Garage Door Opener, Garage Faces Side, Kitchen Level, Off Street
Utilities Available Cable Available, Electricity Available, Phone Available, Underground Utilities
View Mountain(s), Other
Roof Type Asphalt,Shingle
Porch Covered, Deck, Patio, Porch, Porch - Covered, Porch - Screened
Parking Type Garage Door Opener, Garage Faces Side, Kitchen Level, Off Street
Total Parking Spaces 2
Garage Yes
Building
Lot Description Gentle Sloping, Level
Faces From Hwy 127 & Hwy 111 intersection in Dunlap take Hwy 127 S, travel about 1 mile. Turn left onto Hobbs Ridge Rd. Turn right onto Summit Ridge Rd. Home is on the right. Sign in yard.
Story One and One Half
Foundation Block
Sewer Septic Tank
Water Public
Architectural Style Contemporary
Structure Type Brick,Other
Schools
Elementary Schools Griffith Elementary School
Middle Schools Sequatchie Middle
High Schools Sequatchie High
Others
Senior Community No
Tax ID 047a E 001.20
Security Features Smoke Detector(s)
Acceptable Financing Cash, Conventional, FHA, USDA Loan, VA Loan, Owner May Carry
Listing Terms Cash, Conventional, FHA, USDA Loan, VA Loan, Owner May Carry
Read Less
GET MORE INFORMATION




