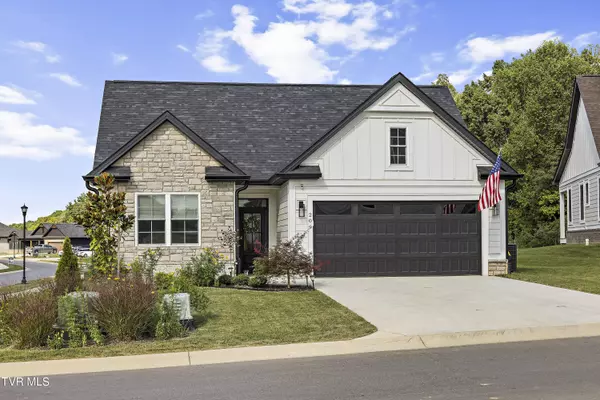For more information regarding the value of a property, please contact us for a free consultation.
209 Winston PL Johnson City, TN 37615
Want to know what your home might be worth? Contact us for a FREE valuation!

Our team is ready to help you sell your home for the highest possible price ASAP
Key Details
Sold Price $467,500
Property Type Single Family Home
Sub Type Single Family Residence
Listing Status Sold
Purchase Type For Sale
Square Footage 1,627 sqft
Price per Sqft $287
Subdivision Chestnut Cove
MLS Listing ID 9969950
Sold Date 10/07/24
Style See Remarks
Bedrooms 3
Full Baths 2
HOA Fees $20/ann
HOA Y/N Yes
Total Fin. Sqft 1627
Originating Board Tennessee/Virginia Regional MLS
Year Built 2023
Lot Size 8,276 Sqft
Acres 0.19
Lot Dimensions See aerials
Property Description
Step into this beautifully appointed 3-bedroom, 2-bathroom home boasting 1,627 square feet of contemporary living space, nestled in the heart of picturesque East Tennessee. Enveloped by stunning mountain views and just a short drive to the vibrant downtown Johnson City, this property offers the perfect blend of tranquility and accessibility in the desirable Chestnut Cove neighborhood, featuring sidewalks throughout and walking trails surrounded by lush woods.
As you enter, you're greeted by gorgeous hardwood floors that extend throughout the main living areas, providing warmth and elegance. The spacious living room features a custom fireplace mantel extension, creating a cozy focal point for gatherings or relaxing evenings at home.
The heart of this home is the stunning kitchen, where culinary dreams come true. Enjoy cooking on a 36-inch Italian oven with quartz countertops paired with a stylish butcher block island—perfect for meal prep or casual dining. This kitchen is as functional as it is beautiful—a true chef's delight!
Retreat to the generously sized primary suite, which offers comfort and privacy, complemented by an en-suite bathroom showcasing custom tile showers for a spa-like experience. Two additional bedrooms provide flexibility for family, guests, or a home office, ensuring everyone has their own space.
Outdoor enthusiasts will appreciate the fenced-in backyard, ideal for both relaxation and recreation. Explore your green thumb with custom planter boxes ready for your gardening aspirations. A gorgeous screened-in back porch just off the living area invites you to enjoy fresh air while being sheltered from the elements. Whether hosting summer barbecues or enjoying quiet evenings under the stars, this outdoor oasis is designed for enjoyment.
Additional features include a tankless water heater for on-demand hot water and energy efficiency, ensuring your comfort year-round. Don't miss this exceptional opportunity to own a piece
Location
State TN
County Washington
Community Chestnut Cove
Area 0.19
Zoning R 2C
Direction From Johnson City: Take the Boones Creek exit and bear left. Travel 1 mile, then turn right onto Highland Church Road. Next, turn right onto Brumit Rd, and take the first right onto Winston Place. The home is the first one on the left.
Interior
Interior Features Eat-in Kitchen, Kitchen Island, Open Floorplan, Pantry, Soaking Tub, Solid Surface Counters, Walk-In Closet(s)
Heating Fireplace(s)
Cooling Central Air
Window Features Double Pane Windows,Insulated Windows
Appliance Dishwasher, Microwave
Heat Source Fireplace(s)
Exterior
Exterior Feature Other
Amenities Available Landscaping
Roof Type Shingle
Topography Level
Building
Entry Level One
Sewer Public Sewer
Water Public
Architectural Style See Remarks
Structure Type Brick,HardiPlank Type,Stone
New Construction No
Schools
Elementary Schools Boones Creek
Middle Schools Boones Creek
High Schools Daniel Boone
Others
Senior Community No
Tax ID 036b F 061.00
Acceptable Financing Cash, Conventional, FHA, VA Loan
Listing Terms Cash, Conventional, FHA, VA Loan
Read Less
Bought with Petra Becker • REMAX Checkmate, Inc. Realtors
GET MORE INFORMATION




