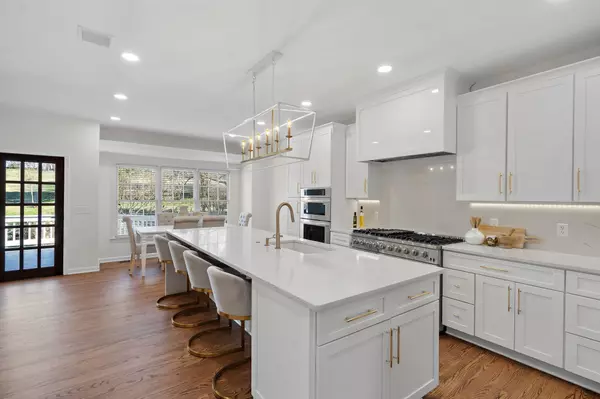For more information regarding the value of a property, please contact us for a free consultation.
9467 Chesapeake Dr Brentwood, TN 37027
Want to know what your home might be worth? Contact us for a FREE valuation!

Our team is ready to help you sell your home for the highest possible price ASAP
Key Details
Sold Price $1,695,000
Property Type Single Family Home
Sub Type Single Family Residence
Listing Status Sold
Purchase Type For Sale
Square Footage 7,499 sqft
Price per Sqft $226
Subdivision Chenoweth Sec 2
MLS Listing ID 2701104
Sold Date 10/08/24
Bedrooms 6
Full Baths 6
Half Baths 2
HOA Fees $83/mo
HOA Y/N Yes
Year Built 1993
Annual Tax Amount $4,522
Lot Size 0.500 Acres
Acres 0.5
Lot Dimensions 110 X 180
Property Description
Seller Concession offered! Looking for separate living space for guests, au pair, or mother-in-law? You’ve found it—Apartment w/ Private Entry-2 Bdrms/2 FBths, Full Kit., & Living Area. Beautiful & Sophisticated, Fully Renovated Home. Over $300k in Updates & Upgrades. Travertine Front Porch. Entire House has Fresh Paint & Hardwood Floors Throughout. White & Grey Color Palette. Tankless Hot Water Heater. Main Level Spacious Primary Bedroom Suite w/ His & Her Closets. Primary Bath: Heated Floors, Double Vanities, Soaking Tub, & Luxurious Walk-in Shower. Chef's Kitchen Boasts SS Appliances, Pantry, Oversized Island w/ Waterfall Cambria Quartz Countertops. Large Bonus Room Situated on Half Story w/ HlfBth & Laundry. 3 Bdrms & 2 FBths on Second Level. 3 Car Garage leads to Finished Basement w/ FBth-Space has unlimited potential! Private Pedestrian Entry on Lower Level enters into Gathering Space & Wet Bar. Great Outdoor Space-Deck spans width of home. Backs up to HOA Common Space=BONUS!
Location
State TN
County Williamson County
Rooms
Main Level Bedrooms 3
Interior
Interior Features Ceiling Fan(s), High Ceilings, In-Law Floorplan, Pantry, Storage, Walk-In Closet(s), Wet Bar
Heating Dual, Electric
Cooling Central Air, Electric
Flooring Finished Wood, Tile, Vinyl
Fireplaces Number 1
Fireplace Y
Appliance Dishwasher, Microwave, Refrigerator
Exterior
Exterior Feature Garage Door Opener
Garage Spaces 3.0
Utilities Available Electricity Available, Water Available
Waterfront false
View Y/N false
Parking Type Attached, Aggregate, Driveway
Private Pool false
Building
Story 3
Sewer Public Sewer
Water Public
Structure Type Brick
New Construction false
Schools
Elementary Schools Edmondson Elementary
Middle Schools Brentwood Middle School
High Schools Brentwood High School
Others
HOA Fee Include Recreation Facilities
Senior Community false
Read Less

© 2024 Listings courtesy of RealTrac as distributed by MLS GRID. All Rights Reserved.
GET MORE INFORMATION




