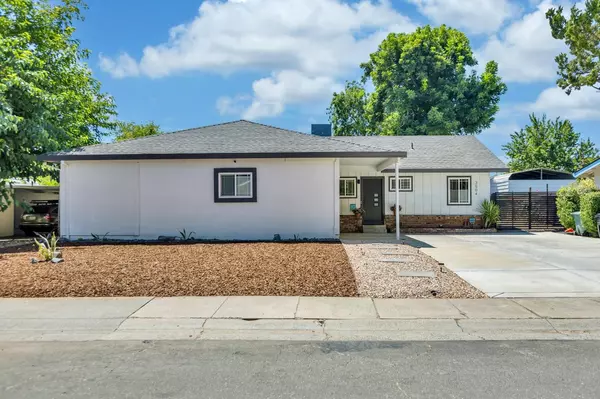For more information regarding the value of a property, please contact us for a free consultation.
3504 Winston WAY Carmichael, CA 95608
Want to know what your home might be worth? Contact us for a FREE valuation!

Our team is ready to help you sell your home for the highest possible price ASAP
Key Details
Sold Price $640,000
Property Type Single Family Home
Sub Type Single Family Residence
Listing Status Sold
Purchase Type For Sale
Square Footage 1,796 sqft
Price per Sqft $356
MLS Listing ID 224090093
Sold Date 10/11/24
Bedrooms 4
Full Baths 2
HOA Y/N No
Originating Board MLS Metrolist
Year Built 1956
Lot Size 0.350 Acres
Acres 0.35
Property Description
This stunning single-story home sits on a large lot, offering both space and tranquility. With four spacious bedrooms, two fully renovated bathrooms, and 1796 sq ft of living space, this home is designed for comfort and convenience. Natural light floods the home. Meticulously updated from top to bottom, this home features an open-concept kitchen and living space, laminate flooring, updated light fixtures, and an updated HVAC system. With its quartz countertops and state-of-the-art appliances, the modern kitchen flows effortlessly into the living and dining areas. The master suite features two closets and a luxurious en-suite bathroom. complete with a freestanding soaking tub. With two sliding patio doors that open to the back, you'll have easy access to the outdoors. Dive into the pool, complete with newer tile, plaster, LED lighting and equipment. For added convenience, there's a gated RV access with new gravel and an iron gate perfect for storing your recreational vehicles. Or maybe add an additional living space or an ADU! The home also features a spacious driveway w/ new concrete pavement, leading to a garage equipped with new concrete flooring and modern cabinetry. There is a new main water line and epoxy pipe lining to the sewer line, too! This home is a beauty!!
Location
State CA
County Sacramento
Area 10608
Direction From Walnut, right on Engle, left on Winston, house just after the bend.
Rooms
Master Bathroom Closet, Shower Stall(s), Double Sinks, Tub, Window
Master Bedroom Walk-In Closet
Living Room Other
Dining Room Dining/Living Combo
Kitchen Quartz Counter
Interior
Heating Central
Cooling Ceiling Fan(s), Central
Flooring Laminate, Tile
Fireplaces Number 1
Fireplaces Type Living Room
Appliance Dishwasher, Microwave, Free Standing Electric Range
Laundry In Garage
Exterior
Garage Attached, RV Access
Garage Spaces 2.0
Fence Back Yard
Pool Built-In, On Lot
Utilities Available Public
Roof Type Shingle,Composition
Porch Uncovered Patio
Private Pool Yes
Building
Lot Description Curb(s)/Gutter(s)
Story 1
Foundation Raised
Sewer In & Connected
Water Public
Schools
Elementary Schools San Juan Unified
Middle Schools San Juan Unified
High Schools San Juan Unified
School District Sacramento
Others
Senior Community No
Tax ID 256-0124-009-0000
Special Listing Condition None
Read Less

Bought with KW Advisors East Bay
GET MORE INFORMATION




